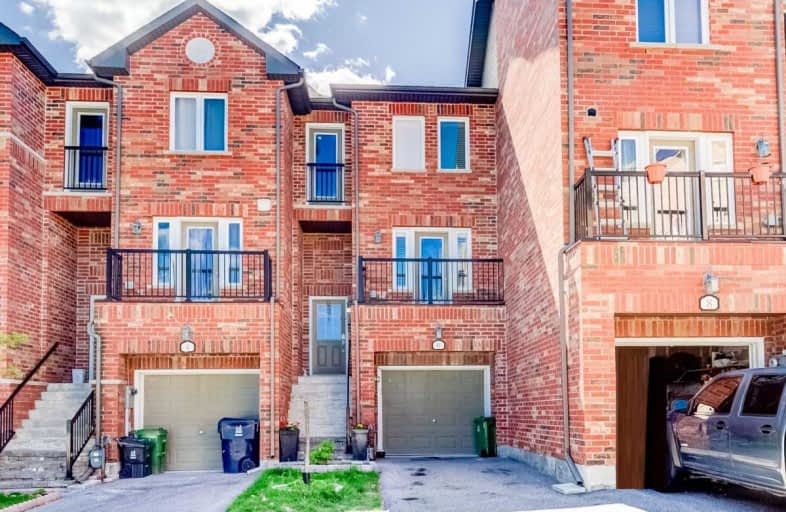
Galloway Road Public School
Elementary: Public
0.38 km
West Hill Public School
Elementary: Public
0.99 km
St Martin De Porres Catholic School
Elementary: Catholic
0.90 km
St Margaret's Public School
Elementary: Public
0.15 km
Eastview Public School
Elementary: Public
1.15 km
George B Little Public School
Elementary: Public
0.91 km
Native Learning Centre East
Secondary: Public
2.30 km
Maplewood High School
Secondary: Public
1.06 km
West Hill Collegiate Institute
Secondary: Public
1.00 km
Cedarbrae Collegiate Institute
Secondary: Public
2.63 km
St John Paul II Catholic Secondary School
Secondary: Catholic
2.46 km
Sir Wilfrid Laurier Collegiate Institute
Secondary: Public
2.36 km



