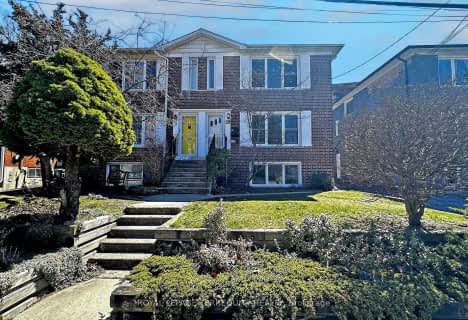
St Denis Catholic School
Elementary: Catholic
0.23 km
Balmy Beach Community School
Elementary: Public
0.24 km
St John Catholic School
Elementary: Catholic
0.81 km
Glen Ames Senior Public School
Elementary: Public
0.83 km
Adam Beck Junior Public School
Elementary: Public
0.96 km
Williamson Road Junior Public School
Elementary: Public
0.76 km
Notre Dame Catholic High School
Secondary: Catholic
0.80 km
St Patrick Catholic Secondary School
Secondary: Catholic
3.26 km
Monarch Park Collegiate Institute
Secondary: Public
2.89 km
Neil McNeil High School
Secondary: Catholic
0.64 km
Birchmount Park Collegiate Institute
Secondary: Public
3.46 km
Malvern Collegiate Institute
Secondary: Public
1.00 km
$
$1,699,000
- 3 bath
- 4 bed
- 2000 sqft
29 Love Crescent, Toronto, Ontario • M4E 1V6 • East End-Danforth
$
$1,058,800
- 3 bath
- 4 bed
- 2000 sqft
84 Doncaster Avenue, Toronto, Ontario • M4C 1Y9 • Woodbine-Lumsden
$
$1,599,000
- 5 bath
- 4 bed
- 2500 sqft
280 Westlake Avenue, Toronto, Ontario • M4C 4T6 • Woodbine-Lumsden







