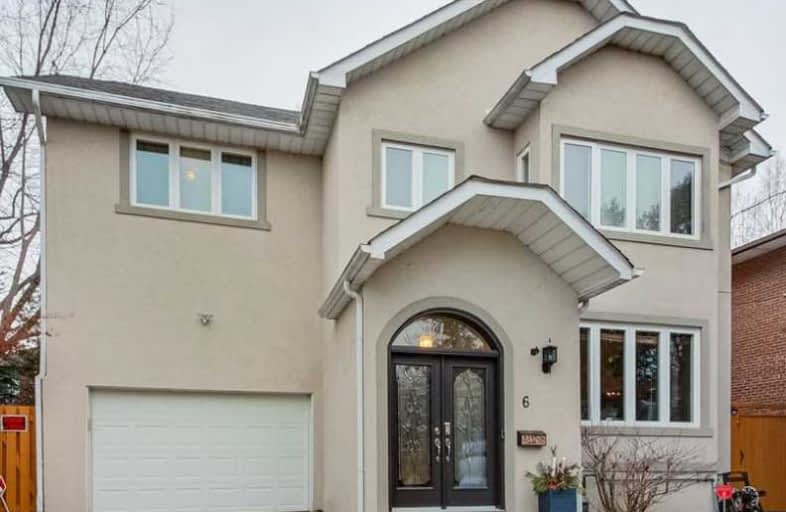
The Holy Trinity Catholic School
Elementary: Catholic
1.55 km
École intermédiaire École élémentaire Micheline-Saint-Cyr
Elementary: Public
0.89 km
St Josaphat Catholic School
Elementary: Catholic
0.89 km
Twentieth Street Junior School
Elementary: Public
1.39 km
Christ the King Catholic School
Elementary: Catholic
0.59 km
James S Bell Junior Middle School
Elementary: Public
0.51 km
Peel Alternative South
Secondary: Public
3.24 km
Peel Alternative South ISR
Secondary: Public
3.24 km
St Paul Secondary School
Secondary: Catholic
3.36 km
Lakeshore Collegiate Institute
Secondary: Public
1.73 km
Gordon Graydon Memorial Secondary School
Secondary: Public
3.18 km
Father John Redmond Catholic Secondary School
Secondary: Catholic
1.44 km






