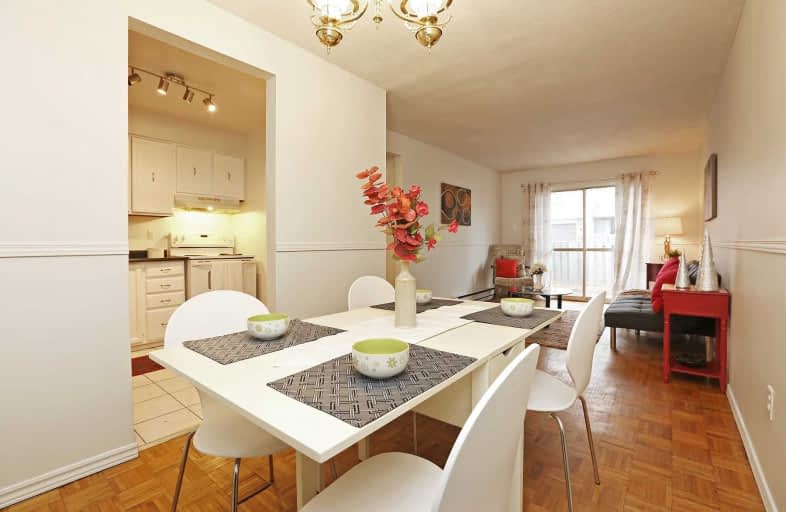
Don Valley Middle School
Elementary: Public
0.43 km
Our Lady of Guadalupe Catholic School
Elementary: Catholic
0.49 km
St Matthias Catholic School
Elementary: Catholic
0.65 km
Cresthaven Public School
Elementary: Public
0.76 km
Seneca Hill Public School
Elementary: Public
0.77 km
Crestview Public School
Elementary: Public
0.29 km
North East Year Round Alternative Centre
Secondary: Public
1.27 km
Msgr Fraser College (Northeast)
Secondary: Catholic
1.83 km
Pleasant View Junior High School
Secondary: Public
2.12 km
George S Henry Academy
Secondary: Public
3.36 km
Georges Vanier Secondary School
Secondary: Public
1.10 km
A Y Jackson Secondary School
Secondary: Public
1.67 km
$
$699,900
- 3 bath
- 3 bed
- 1200 sqft
115-59 Godstone Road, Toronto, Ontario • M2J 3C8 • Don Valley Village




