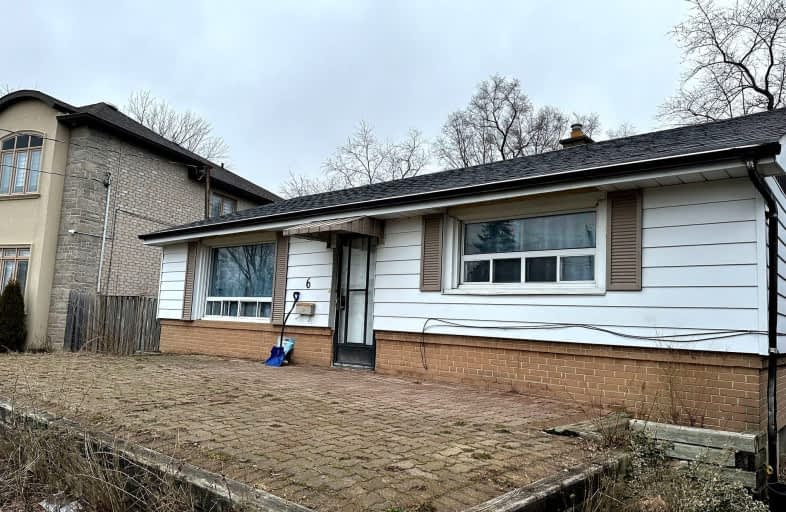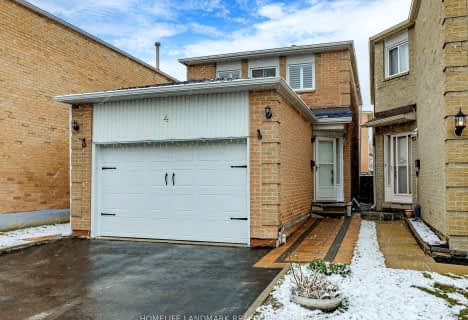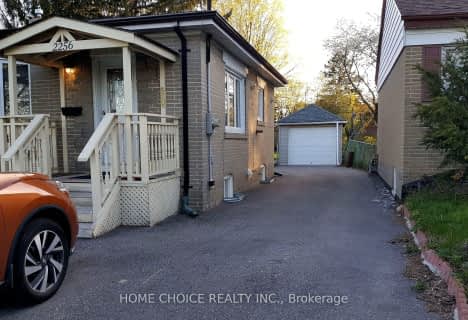Very Walkable
- Most errands can be accomplished on foot.
Good Transit
- Some errands can be accomplished by public transportation.
Bikeable
- Some errands can be accomplished on bike.

Jean Augustine Girls' Leadership Academy
Elementary: PublicHighland Heights Junior Public School
Elementary: PublicLynnwood Heights Junior Public School
Elementary: PublicSt Sylvester Catholic School
Elementary: CatholicSt Aidan Catholic School
Elementary: CatholicSilver Springs Public School
Elementary: PublicMsgr Fraser College (Midland North)
Secondary: CatholicMsgr Fraser-Midland
Secondary: CatholicSir William Osler High School
Secondary: PublicL'Amoreaux Collegiate Institute
Secondary: PublicStephen Leacock Collegiate Institute
Secondary: PublicMary Ward Catholic Secondary School
Secondary: Catholic-
DouYin Bar
2901 Kennedy Road, Scarborough, ON M1V 1S8 0.49km -
H3 Matrix
390 Silver Star Boulevard, Unit108, Scarborough, ON M1V 0E3 1.73km -
Orchid Garden Bar & Grill
2260 Birchmount Road, Toronto, ON M1T 2M2 2.16km
-
Tim Hortons
4000 Finch Avenue E, Scarborough, ON M1S 3T6 0.35km -
Coffee Time
4040 Finch Avenue East, Toronto, ON L3R 6R5 0.57km -
Tim Horton's
3030 Birchmount Road, Toronto, ON M1W 3W3 0.76km
-
Bridlewood Fit4Less
2900 Warden Avenue, Scarborough, ON M1W 2S8 1.49km -
Planet Fitness
4711 Steeles Ave East, Scarborough, ON M1V 4S5 2.66km -
Wonder 4 Fitness
2792 Victoria Park Avenue, Toronto, ON M2J 4A8 2.75km
-
Care Plus Drug Mart
2950 Birchmount Road, Toronto, ON M1W 3G5 0.55km -
Pharma Plus
4040 Finch Avenue E, Scarborough, ON M1S 4V5 0.58km -
Finch Midland Pharmacy
4190 Finch Avenue E, Scarborough, ON M1S 4T7 1.16km
-
Dindigul Thalappakattu Biriyani
3850 Finch Avenue E, Toronto, ON M1T 3T6 0.11km -
Madho Kitchen
20 Cross Hill Road, Toronto, ON M1T 3E5 0.11km -
Metropolitan Centre
3840 Finch Avenue E, Toronto, ON M1T 3T4 0.16km
-
Scarborough Village Mall
3280-3300 Midland Avenue, Toronto, ON M1V 4A1 1.12km -
Skycity Shopping Centre
3275 Midland Avenue, Toronto, ON M1V 0C4 1.13km -
Bridlewood Mall Management
2900 Warden Avenue, Unit 308, Scarborough, ON M1W 2S8 1.47km
-
Chialee Manufacturing Company
23 Milliken Boulevard, Unit B19, Toronto, ON M1V 5H7 0.63km -
Pearl River Food
23 Milliken Boulevard, Scarborough, ON M1V 5H7 0.63km -
Chung Hing Supermarket
17 Milliken Boulevard, toronto, ON M1V 1V3 0.69km
-
LCBO
2946 Finch Avenue E, Scarborough, ON M1W 2T4 2.45km -
LCBO
1571 Sandhurst Circle, Toronto, ON M1V 1V2 2.58km -
LCBO
21 William Kitchen Rd, Scarborough, ON M1P 5B7 3.3km
-
Petro Canada
2800 Kennedy Road, Toronto, ON M1T 3J2 0.28km -
Circle K
4000 Finch Avenue E, Scarborough, ON M1S 3T6 0.38km -
Esso
4000 Finch Avenue E, Scarborough, ON M1S 3T6 0.38km
-
Woodside Square Cinemas
1571 Sandhurst Circle, Toronto, ON M1V 1V2 2.71km -
Cineplex Cinemas Fairview Mall
1800 Sheppard Avenue E, Unit Y007, North York, ON M2J 5A7 4.22km -
Cineplex Cinemas Scarborough
300 Borough Drive, Scarborough Town Centre, Scarborough, ON M1P 4P5 4.47km
-
Toronto Public Library Bridlewood Branch
2900 Warden Ave, Toronto, ON M1W 1.35km -
Agincourt District Library
155 Bonis Avenue, Toronto, ON M1T 3W6 1.7km -
Toronto Public Library
375 Bamburgh Cir, C107, Toronto, ON M1W 3Y1 2.52km
-
The Scarborough Hospital
3030 Birchmount Road, Scarborough, ON M1W 3W3 0.76km -
Canadian Medicalert Foundation
2005 Sheppard Avenue E, North York, ON M2J 5B4 4.19km -
North York General Hospital
4001 Leslie Street, North York, ON M2K 1E1 6.16km
-
Highland Heights Park
30 Glendower Circt, Toronto ON 0.47km -
Lynngate Park
133 Cass Ave, Toronto ON M1T 2B5 2.56km -
Old Sheppard Park
100 Old Sheppard Ave (Old Sheppard Avenue and Brian Drive), Toronto ON M2J 3L5 3.52km
-
HSBC
410 Progress Ave (Milliken Square), Toronto ON M1P 5J1 0.57km -
CIBC
3420 Finch Ave E (at Warden Ave.), Toronto ON M1W 2R6 1.27km -
TD Bank Financial Group
3477 Sheppard Ave E (at Aragon Ave), Scarborough ON M1T 3K6 2.3km
- 3 bath
- 4 bed
- 1100 sqft
18 Terryhill Crescent, Toronto, Ontario • M1S 3X4 • Agincourt South-Malvern West
- 2 bath
- 3 bed
2256 Brimley Road, Toronto, Ontario • M1S 2B6 • Agincourt South-Malvern West
- 2 bath
- 4 bed
29 Davisbrook Boulevard, Toronto, Ontario • M1T 2H6 • Tam O'Shanter-Sullivan
- 1 bath
- 4 bed
23 Fulham Street, Toronto, Ontario • M1S 2A3 • Agincourt South-Malvern West
- 3 bath
- 5 bed
- 2500 sqft
1 Groomsport Crescent, Toronto, Ontario • M1T 2K8 • Tam O'Shanter-Sullivan














