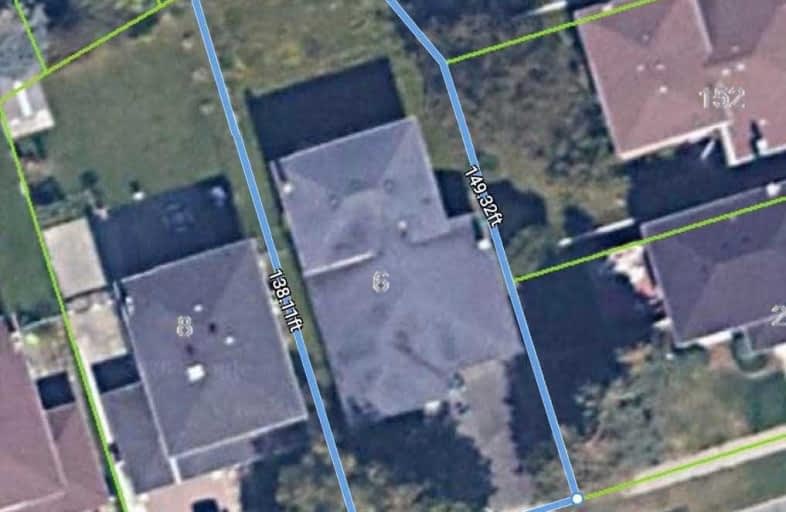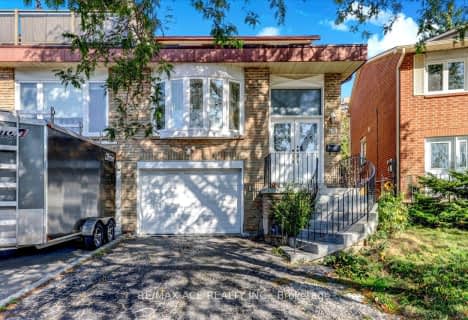
ÉIC Monseigneur-de-Charbonnel
Elementary: Catholic
0.85 km
Blessed Scalabrini Catholic Elementary School
Elementary: Catholic
1.27 km
Pleasant Public School
Elementary: Public
0.59 km
R J Lang Elementary and Middle School
Elementary: Public
1.07 km
Yorkhill Elementary School
Elementary: Public
1.41 km
St Paschal Baylon Catholic School
Elementary: Catholic
0.32 km
Avondale Secondary Alternative School
Secondary: Public
1.49 km
North West Year Round Alternative Centre
Secondary: Public
1.36 km
Drewry Secondary School
Secondary: Public
0.87 km
ÉSC Monseigneur-de-Charbonnel
Secondary: Catholic
0.84 km
Newtonbrook Secondary School
Secondary: Public
0.15 km
Thornhill Secondary School
Secondary: Public
1.99 km
$
$1,199,999
- 4 bath
- 5 bed
- 2000 sqft
116 Robert Hicks Drive, Toronto, Ontario • M2R 3R4 • Willowdale West





