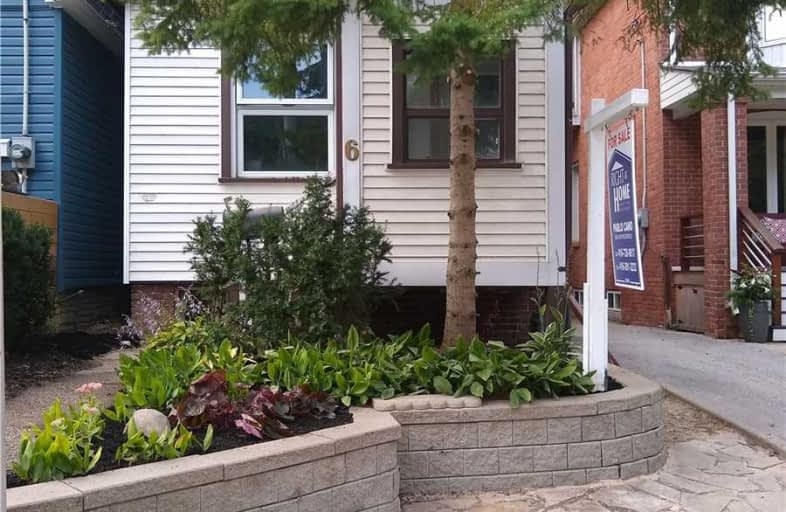
Kimberley Junior Public School
Elementary: Public
0.88 km
Norway Junior Public School
Elementary: Public
0.42 km
ÉÉC Georges-Étienne-Cartier
Elementary: Catholic
0.83 km
Gledhill Junior Public School
Elementary: Public
0.89 km
St Brigid Catholic School
Elementary: Catholic
1.01 km
Bowmore Road Junior and Senior Public School
Elementary: Public
0.55 km
School of Life Experience
Secondary: Public
1.72 km
Greenwood Secondary School
Secondary: Public
1.72 km
Notre Dame Catholic High School
Secondary: Catholic
1.32 km
St Patrick Catholic Secondary School
Secondary: Catholic
1.53 km
Monarch Park Collegiate Institute
Secondary: Public
1.14 km
Malvern Collegiate Institute
Secondary: Public
1.37 km


