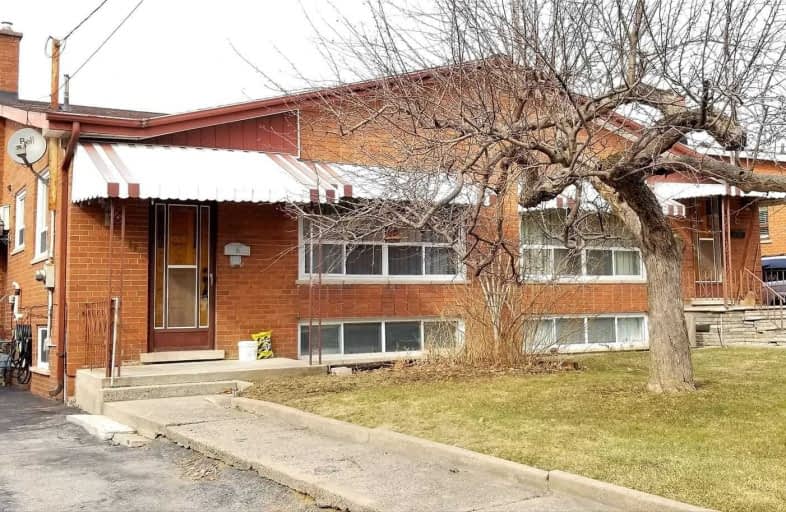
Keelesdale Junior Public School
Elementary: Public
1.53 km
George Anderson Public School
Elementary: Public
0.55 km
Gracefield Public School
Elementary: Public
1.31 km
Charles E Webster Public School
Elementary: Public
0.89 km
Immaculate Conception Catholic School
Elementary: Catholic
0.35 km
St Francis Xavier Catholic School
Elementary: Catholic
1.19 km
York Humber High School
Secondary: Public
2.48 km
George Harvey Collegiate Institute
Secondary: Public
1.88 km
Blessed Archbishop Romero Catholic Secondary School
Secondary: Catholic
2.22 km
York Memorial Collegiate Institute
Secondary: Public
1.18 km
Chaminade College School
Secondary: Catholic
1.62 km
Dante Alighieri Academy
Secondary: Catholic
2.09 km





