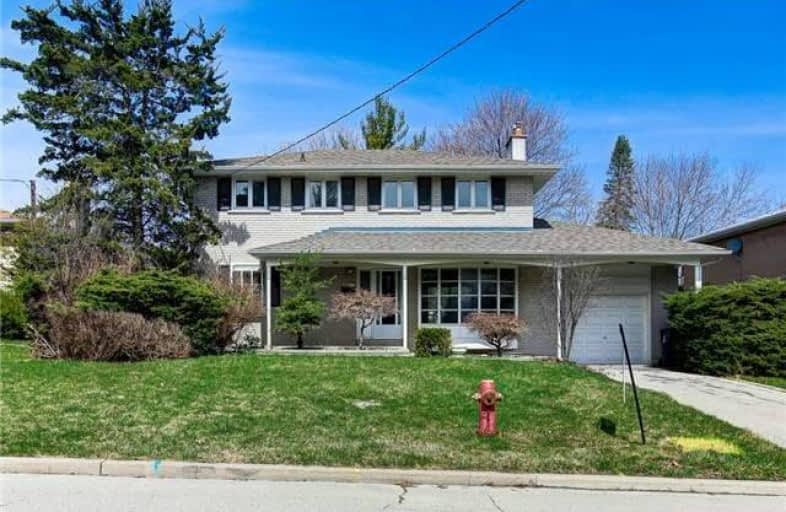
St Agnes Catholic School
Elementary: Catholic
0.51 km
E J Sand Public School
Elementary: Public
1.75 km
Finch Public School
Elementary: Public
1.75 km
Lillian Public School
Elementary: Public
0.24 km
Henderson Avenue Public School
Elementary: Public
0.98 km
Cummer Valley Middle School
Elementary: Public
1.05 km
Avondale Secondary Alternative School
Secondary: Public
1.15 km
Drewry Secondary School
Secondary: Public
1.47 km
ÉSC Monseigneur-de-Charbonnel
Secondary: Catholic
1.65 km
St. Joseph Morrow Park Catholic Secondary School
Secondary: Catholic
1.10 km
Brebeuf College School
Secondary: Catholic
0.74 km
Thornhill Secondary School
Secondary: Public
1.78 km


