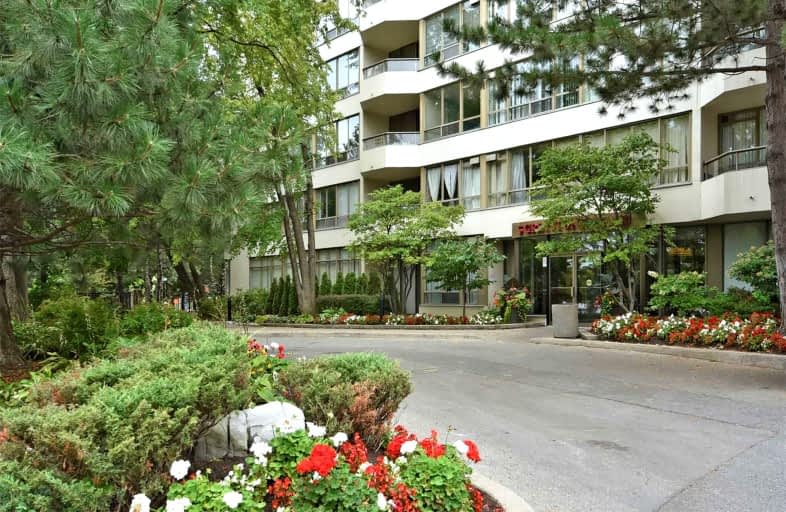
Norman Cook Junior Public School
Elementary: PublicRobert Service Senior Public School
Elementary: PublicAnson Park Public School
Elementary: PublicWalter Perry Junior Public School
Elementary: PublicCorvette Junior Public School
Elementary: PublicJohn A Leslie Public School
Elementary: PublicCaring and Safe Schools LC3
Secondary: PublicSouth East Year Round Alternative Centre
Secondary: PublicScarborough Centre for Alternative Studi
Secondary: PublicJean Vanier Catholic Secondary School
Secondary: CatholicBlessed Cardinal Newman Catholic School
Secondary: CatholicR H King Academy
Secondary: Public- 1 bath
- 2 bed
- 600 sqft
209-90 Glen Everest Road, Toronto, Ontario • M1N 0C3 • Birchcliffe-Cliffside
- 2 bath
- 3 bed
- 1200 sqft
911-180 Markham Road, Toronto, Ontario • M1M 2Z9 • Scarborough Village
- 2 bath
- 2 bed
- 900 sqft
601-60 Fairfax Crescent, Toronto, Ontario • M1L 0E1 • Clairlea-Birchmount
- 2 bath
- 2 bed
- 700 sqft
728-22 East Haven Drive, Toronto, Ontario • M1N 0B4 • Birchcliffe-Cliffside
- 2 bath
- 3 bed
- 1200 sqft
706-121 Trudelle Street, Toronto, Ontario • M1J 3K4 • Eglinton East
- 2 bath
- 2 bed
- 1000 sqft
2013-5 Greystone Walk Drive, Toronto, Ontario • M1K 5J5 • Kennedy Park
- 2 bath
- 3 bed
- 1000 sqft
1112-100 Prudential Drive, Toronto, Ontario • M1P 4V4 • Dorset Park
- 2 bath
- 3 bed
- 1000 sqft
107-10 Mendelssohn Street, Toronto, Ontario • M1L 0G7 • Clairlea-Birchmount
- 2 bath
- 2 bed
- 1400 sqft
1681-1 Greystone Walk Drive, Toronto, Ontario • M1K 5J3 • Kennedy Park













