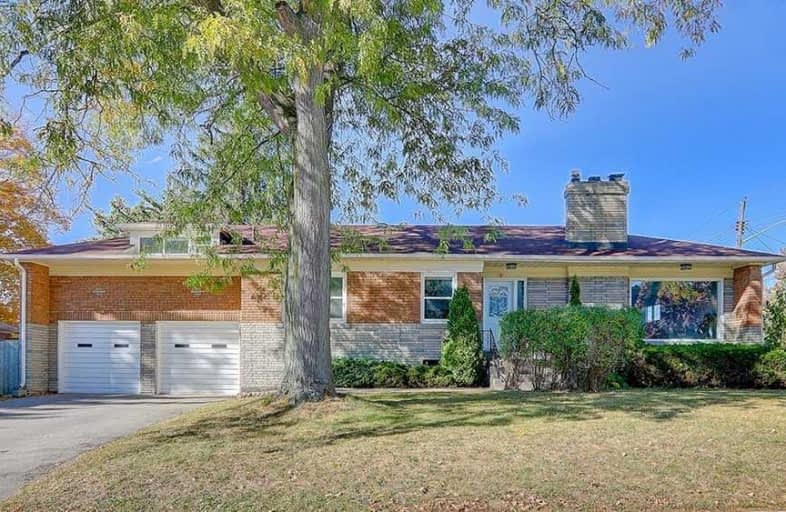
Dorset Park Public School
Elementary: Public
1.32 km
General Crerar Public School
Elementary: Public
0.83 km
Ionview Public School
Elementary: Public
0.23 km
Lord Roberts Junior Public School
Elementary: Public
1.10 km
St Lawrence Catholic School
Elementary: Catholic
1.20 km
St Maria Goretti Catholic School
Elementary: Catholic
1.28 km
Caring and Safe Schools LC3
Secondary: Public
2.01 km
Scarborough Centre for Alternative Studi
Secondary: Public
1.98 km
Bendale Business & Technical Institute
Secondary: Public
2.10 km
Winston Churchill Collegiate Institute
Secondary: Public
1.07 km
David and Mary Thomson Collegiate Institute
Secondary: Public
2.17 km
Jean Vanier Catholic Secondary School
Secondary: Catholic
1.39 km




