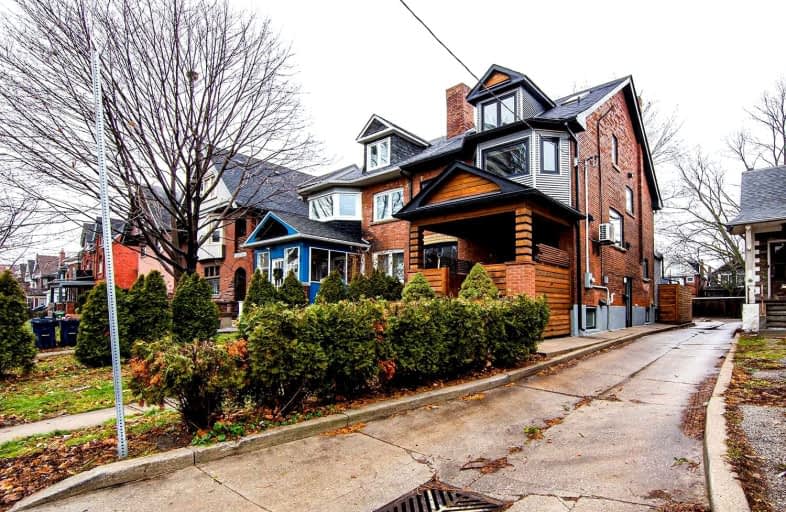Very Walkable
- Most errands can be accomplished on foot.
84
/100
Excellent Transit
- Most errands can be accomplished by public transportation.
79
/100
Very Bikeable
- Most errands can be accomplished on bike.
85
/100

Holy Family Catholic School
Elementary: Catholic
0.73 km
Garden Avenue Junior Public School
Elementary: Public
0.52 km
St Vincent de Paul Catholic School
Elementary: Catholic
0.72 km
Parkdale Junior and Senior Public School
Elementary: Public
0.56 km
Fern Avenue Junior and Senior Public School
Elementary: Public
0.51 km
Queen Victoria Junior Public School
Elementary: Public
0.83 km
Caring and Safe Schools LC4
Secondary: Public
1.95 km
ÉSC Saint-Frère-André
Secondary: Catholic
1.29 km
École secondaire Toronto Ouest
Secondary: Public
1.37 km
Parkdale Collegiate Institute
Secondary: Public
0.60 km
Bloor Collegiate Institute
Secondary: Public
2.06 km
Bishop Marrocco/Thomas Merton Catholic Secondary School
Secondary: Catholic
1.84 km
-
MacGregor Playground
346 Lansdowne Ave, Toronto ON M6H 1C4 1.35km -
High Park
1873 Bloor St W (at Parkside Dr), Toronto ON M6R 2Z3 2.23km -
Paul E. Garfinkel Park
1071 Queen St W (at Dovercourt Rd.), Toronto ON 1.79km
-
TD Bank Financial Group
1435 Queen St W (at Jameson Ave.), Toronto ON M6R 1A1 0.48km -
TD Bank Financial Group
382 Roncesvalles Ave (at Marmaduke Ave.), Toronto ON M6R 2M9 1.22km -
TD Bank Financial Group
61 Hanna Rd (Liberty Village), Toronto ON M4G 3M8 1.97km
$
$4,300
- 3 bath
- 4 bed
- 1100 sqft
Main-385 Symington Avenue, Toronto, Ontario • M6N 2W4 • Weston-Pellam Park



