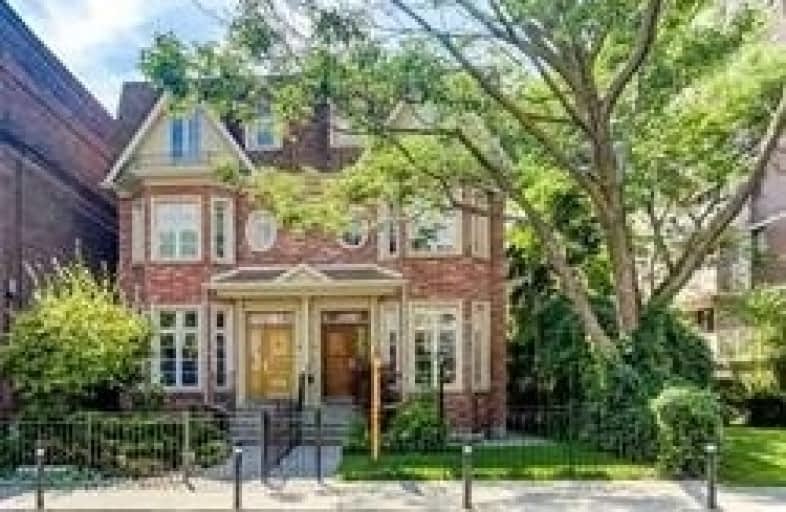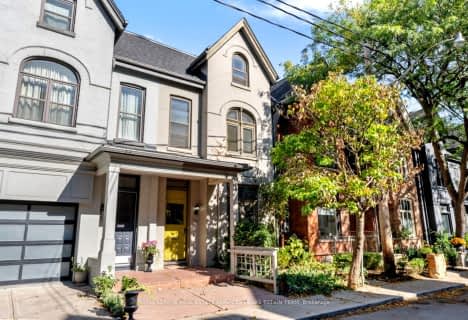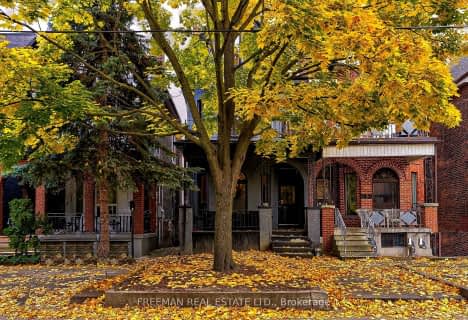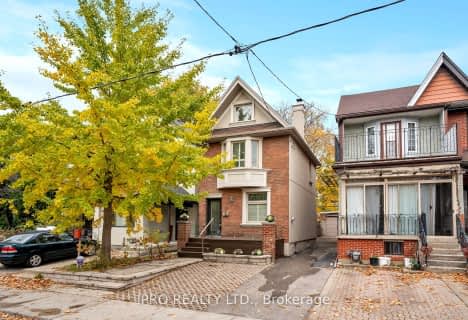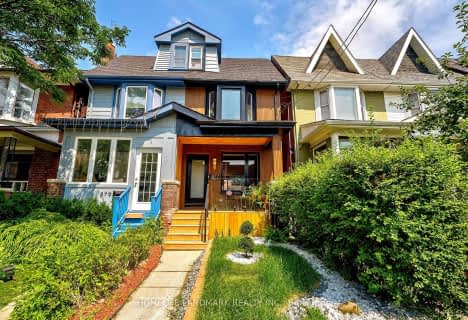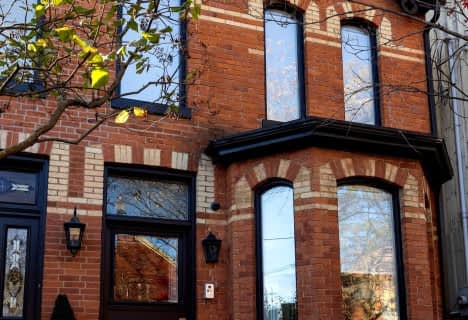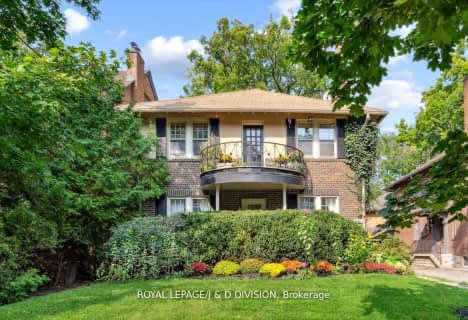
Msgr Fraser College (OL Lourdes Campus)
Elementary: CatholicCollège français élémentaire
Elementary: PublicChurch Street Junior Public School
Elementary: PublicWinchester Junior and Senior Public School
Elementary: PublicOur Lady of Lourdes Catholic School
Elementary: CatholicRose Avenue Junior Public School
Elementary: PublicNative Learning Centre
Secondary: PublicCollège français secondaire
Secondary: PublicMsgr Fraser-Isabella
Secondary: CatholicJarvis Collegiate Institute
Secondary: PublicSt Joseph's College School
Secondary: CatholicRosedale Heights School of the Arts
Secondary: Public- 3 bath
- 4 bed
- 2000 sqft
136 Collier Street, Toronto, Ontario • M4W 1M3 • Rosedale-Moore Park
- 4 bath
- 3 bed
- 1500 sqft
228 Donlands Avenue, Toronto, Ontario • M4J 3R2 • Danforth Village-East York
- 4 bath
- 3 bed
- 2000 sqft
416 Sackville Street, Toronto, Ontario • M4X 1S9 • Cabbagetown-South St. James Town
- 3 bath
- 3 bed
- 1500 sqft
198 B Moore Avenue, Toronto, Ontario • M4T 1V8 • Rosedale-Moore Park
- 2 bath
- 6 bed
338 Saint Clair Avenue East, Toronto, Ontario • M4T 1P4 • Rosedale-Moore Park
