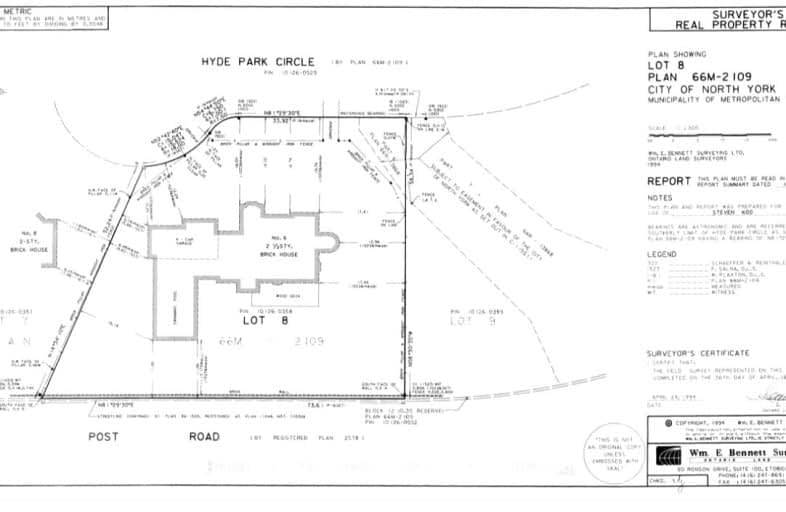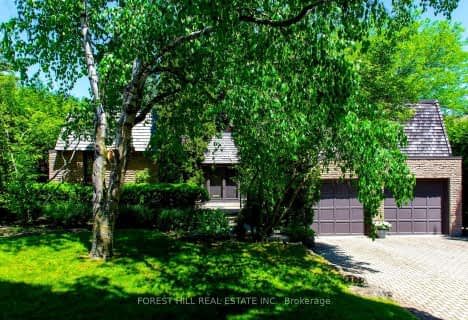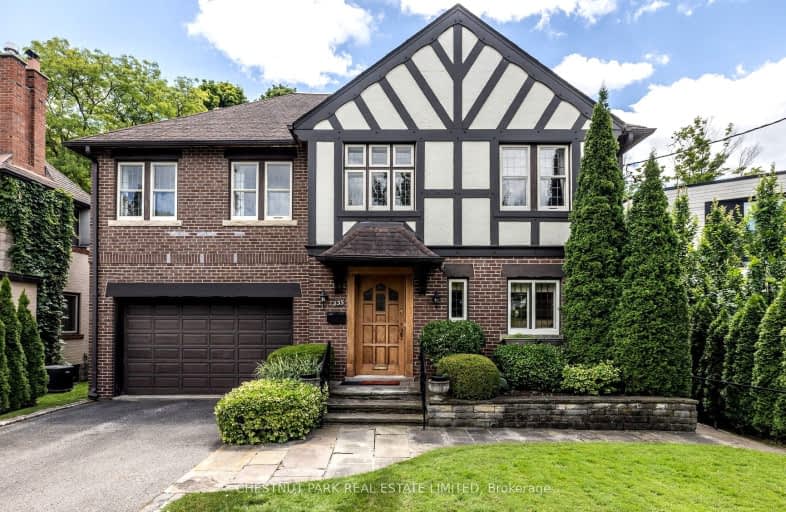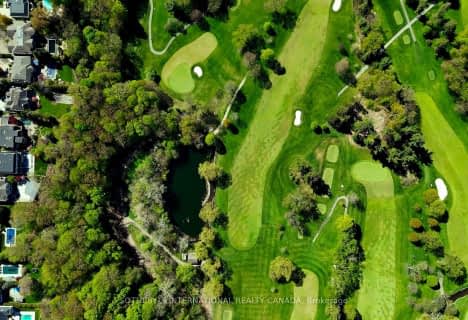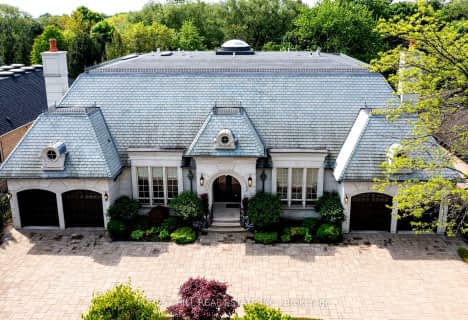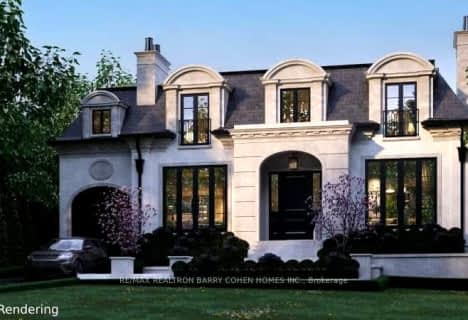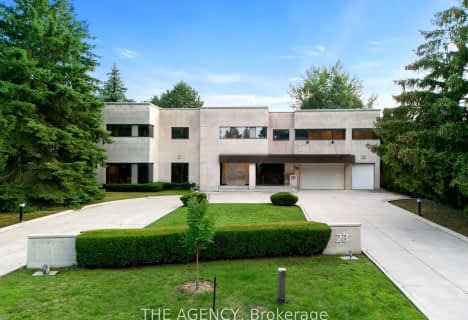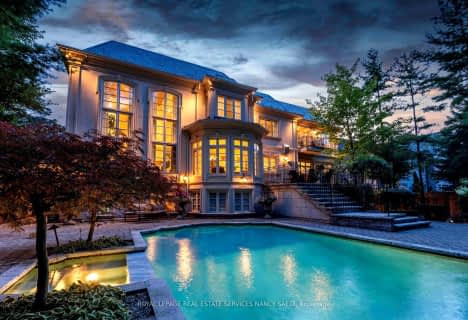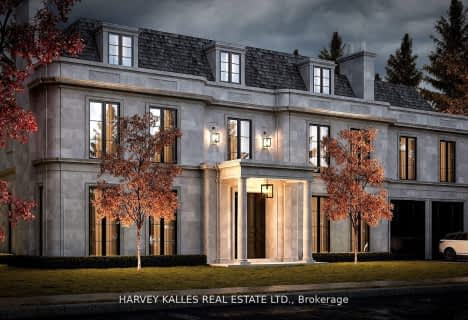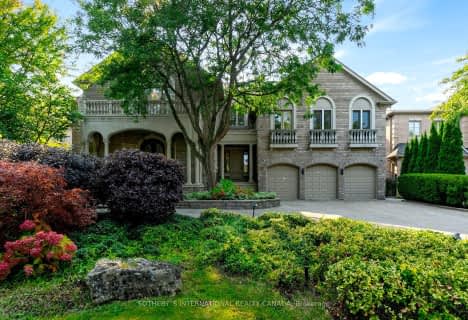Car-Dependent
- Most errands require a car.
Good Transit
- Some errands can be accomplished by public transportation.
Somewhat Bikeable
- Most errands require a car.

Park Lane Public School
Elementary: PublicSunny View Junior and Senior Public School
Elementary: PublicÉcole élémentaire Étienne-Brûlé
Elementary: PublicDenlow Public School
Elementary: PublicSt Andrew's Junior High School
Elementary: PublicOwen Public School
Elementary: PublicSt Andrew's Junior High School
Secondary: PublicWindfields Junior High School
Secondary: PublicÉcole secondaire Étienne-Brûlé
Secondary: PublicLeaside High School
Secondary: PublicYork Mills Collegiate Institute
Secondary: PublicNorthern Secondary School
Secondary: Public-
Windfields Park
0.83km -
Irving Paisley Park
1.23km -
Edwards Gardens
755 Lawrence Ave E, Toronto ON M3C 1P2 1.74km
-
TD Bank Financial Group
1677 Ave Rd (Lawrence Ave.), North York ON M5M 3Y3 3.12km -
TD Bank Financial Group
312 Sheppard Ave E, North York ON M2N 3B4 3.34km -
CIBC
1 Eglinton Ave E (at Yonge St.), Toronto ON M4P 3A1 3.65km
- 9 bath
- 5 bed
- 5000 sqft
48 Arjay Crescent, Toronto, Ontario • M2L 1C7 • Bridle Path-Sunnybrook-York Mills
- 9 bath
- 5 bed
175 Teddington Park Avenue, Toronto, Ontario • M4N 2C7 • Lawrence Park North
- 9 bath
- 5 bed
17 Chieftain Crescent, Toronto, Ontario • M2L 2H3 • St. Andrew-Windfields
- 8 bath
- 6 bed
- 5000 sqft
101 Forest Heights Boulevard, Toronto, Ontario • M2L 2K7 • St. Andrew-Windfields
- 9 bath
- 5 bed
- 5000 sqft
52 Fifeshire Road, Toronto, Ontario • M2L 2G6 • St. Andrew-Windfields
- 8 bath
- 5 bed
34 Green Valley Road, Toronto, Ontario • M2P 1A6 • Bridle Path-Sunnybrook-York Mills
- 11 bath
- 7 bed
- 5000 sqft
23 Bayview Ridge, Toronto, Ontario • M2L 1E3 • Bridle Path-Sunnybrook-York Mills
- 9 bath
- 5 bed
- 5000 sqft
11 Doon Road, Toronto, Ontario • M2L 1M1 • Bridle Path-Sunnybrook-York Mills
- 4 bath
- 5 bed
2 Shady Oaks Crescent, Toronto, Ontario • M3C 2L5 • Bridle Path-Sunnybrook-York Mills
- 16 bath
- 8 bed
50 Park Lane Circle, Toronto, Ontario • M3C 2N2 • Bridle Path-Sunnybrook-York Mills
- 9 bath
- 5 bed
- 5000 sqft
9 Campbell Crescent, Toronto, Ontario • M2P 1P1 • Bridle Path-Sunnybrook-York Mills
- 9 bath
- 6 bed
- 5000 sqft
32 Arjay Crescent, Toronto, Ontario • M2L 1C7 • Bridle Path-Sunnybrook-York Mills
