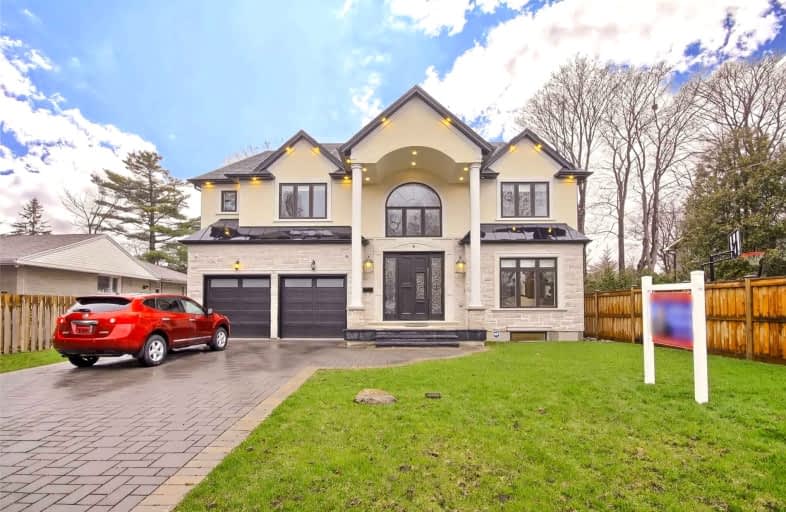Leased on Nov 14, 2022
Note: Property is not currently for sale or for rent.

-
Type: Detached
-
Style: 2-Storey
-
Size: 3500 sqft
-
Lease Term: 1 Year
-
Possession: Tba
-
All Inclusive: N
-
Lot Size: 60 x 100 Feet
-
Age: 0-5 years
-
Days on Site: 73 Days
-
Added: Sep 02, 2022 (2 months on market)
-
Updated:
-
Last Checked: 1 hour ago
-
MLS®#: E5751111
-
Listed By: Homelife classic realty inc., brokerage
Absolutely Gorgeous Custom Built Home, Located In Most Desirable Neighborhood In Port Union, Over 5000 Sq. Feet Of Luxury Living Space. 4 Bedrooms With Full Ensuites And Walk In Closets. Main Floor Spacious Office. Chef's Dream Kitchen With Top Of The Line Appliances, Large Kitchen Island And Spacious Breakfast Area Overlooking Beautiful Deck. Grand Entry With Soaring High Ceiling Custom Oak Staircase And Railing. Smooth Ceiling Thru-Out, Pot Lights Thru-Out, 10' Ceiling On Main, 9" On 2nd & Basement Floors.
Extras
Separate Entrance To Fully Finished Basement, B/I Speakers, Intercom & Monitoring System, Gorgeous Led Light Fixtures, All Existing Appl. S/S Fridge, Gas Stove, B/I Dishwasher B/I Microwave, Washer & Dryer, All Window Coverings, All Elf's.
Property Details
Facts for 6 Ivan Road, Toronto
Status
Days on Market: 73
Last Status: Leased
Sold Date: Nov 14, 2022
Closed Date: Dec 07, 2022
Expiry Date: Dec 31, 2022
Sold Price: $4,300
Unavailable Date: Nov 14, 2022
Input Date: Sep 02, 2022
Property
Status: Lease
Property Type: Detached
Style: 2-Storey
Size (sq ft): 3500
Age: 0-5
Area: Toronto
Community: Centennial Scarborough
Availability Date: Tba
Inside
Bedrooms: 4
Bathrooms: 6
Kitchens: 1
Rooms: 12
Den/Family Room: Yes
Air Conditioning: Central Air
Fireplace: Yes
Laundry: Ensuite
Laundry Level: Upper
Washrooms: 6
Utilities
Utilities Included: N
Building
Basement: Finished
Heat Type: Forced Air
Heat Source: Gas
Exterior: Stone
Exterior: Stucco/Plaster
Private Entrance: Y
Water Supply: Municipal
Special Designation: Unknown
Parking
Driveway: Pvt Double
Parking Included: Yes
Garage Spaces: 2
Garage Type: Built-In
Covered Parking Spaces: 4
Total Parking Spaces: 6
Fees
Cable Included: No
Central A/C Included: Yes
Common Elements Included: Yes
Heating Included: No
Hydro Included: No
Water Included: No
Land
Cross Street: Lawson Rd./ Centenni
Municipality District: Toronto E10
Fronting On: West
Pool: None
Sewer: Sewers
Lot Depth: 100 Feet
Lot Frontage: 60 Feet
Payment Frequency: Monthly
Additional Media
- Virtual Tour: https://tours.panapix.com/116144
Rooms
Room details for 6 Ivan Road, Toronto
| Type | Dimensions | Description |
|---|---|---|
| Living Main | 4.09 x 4.53 | Hardwood Floor, Combined W/Dining, Open Concept |
| Dining Main | 4.09 x 4.53 | Hardwood Floor, Combined W/Living, Open Concept |
| Kitchen Main | 3.35 x 4.97 | Porcelain Floor, Quartz Counter, Stainless Steel Appl |
| Breakfast Main | 3.35 x 4.97 | Porcelain Floor, Pot Lights, W/O To Deck |
| Family Main | 5.70 x 5.70 | Porcelain Floor, Gas Fireplace, Pot Lights |
| Office Main | 3.35 x 3.03 | Hardwood Floor, Large Window, Pot Lights |
| Prim Bdrm 2nd | 6.08 x 5.38 | Hardwood Floor, 5 Pc Ensuite, W/I Closet |
| 2nd Br 2nd | 5.34 x 4.23 | Hardwood Floor, 4 Pc Ensuite, W/I Closet |
| 3rd Br 2nd | 5.34 x 4.60 | Hardwood Floor, 4 Pc Ensuite, W/I Closet |
| 4th Br 2nd | 3.73 x 4.29 | Heated Floor, 4 Pc Ensuite, W/I Closet |
| Laundry 2nd | 1.74 x 2.02 | Porcelain Floor |
| Rec Bsmt | - | Porcelain Floor, Gas Fireplace, Pot Lights |
| XXXXXXXX | XXX XX, XXXX |
XXXXXX XXX XXXX |
$X,XXX |
| XXX XX, XXXX |
XXXXXX XXX XXXX |
$X,XXX | |
| XXXXXXXX | XXX XX, XXXX |
XXXXXXXX XXX XXXX |
|
| XXX XX, XXXX |
XXXXXX XXX XXXX |
$X,XXX,XXX | |
| XXXXXXXX | XXX XX, XXXX |
XXXX XXX XXXX |
$X,XXX,XXX |
| XXX XX, XXXX |
XXXXXX XXX XXXX |
$X,XXX,XXX | |
| XXXXXXXX | XXX XX, XXXX |
XXXXXXX XXX XXXX |
|
| XXX XX, XXXX |
XXXXXX XXX XXXX |
$X,XXX,XXX | |
| XXXXXXXX | XXX XX, XXXX |
XXXXXXX XXX XXXX |
|
| XXX XX, XXXX |
XXXXXX XXX XXXX |
$X,XXX,XXX |
| XXXXXXXX XXXXXX | XXX XX, XXXX | $4,300 XXX XXXX |
| XXXXXXXX XXXXXX | XXX XX, XXXX | $4,500 XXX XXXX |
| XXXXXXXX XXXXXXXX | XXX XX, XXXX | XXX XXXX |
| XXXXXXXX XXXXXX | XXX XX, XXXX | $2,800,000 XXX XXXX |
| XXXXXXXX XXXX | XXX XX, XXXX | $1,625,000 XXX XXXX |
| XXXXXXXX XXXXXX | XXX XX, XXXX | $1,699,000 XXX XXXX |
| XXXXXXXX XXXXXXX | XXX XX, XXXX | XXX XXXX |
| XXXXXXXX XXXXXX | XXX XX, XXXX | $1,790,000 XXX XXXX |
| XXXXXXXX XXXXXXX | XXX XX, XXXX | XXX XXXX |
| XXXXXXXX XXXXXX | XXX XX, XXXX | $1,790,000 XXX XXXX |

ÉÉC Saint-Michel
Elementary: CatholicSt Dominic Savio Catholic School
Elementary: CatholicMeadowvale Public School
Elementary: PublicCentennial Road Junior Public School
Elementary: PublicCharlottetown Junior Public School
Elementary: PublicSt Brendan Catholic School
Elementary: CatholicMaplewood High School
Secondary: PublicWest Hill Collegiate Institute
Secondary: PublicSir Oliver Mowat Collegiate Institute
Secondary: PublicSt John Paul II Catholic Secondary School
Secondary: CatholicSir Wilfrid Laurier Collegiate Institute
Secondary: PublicDunbarton High School
Secondary: Public

