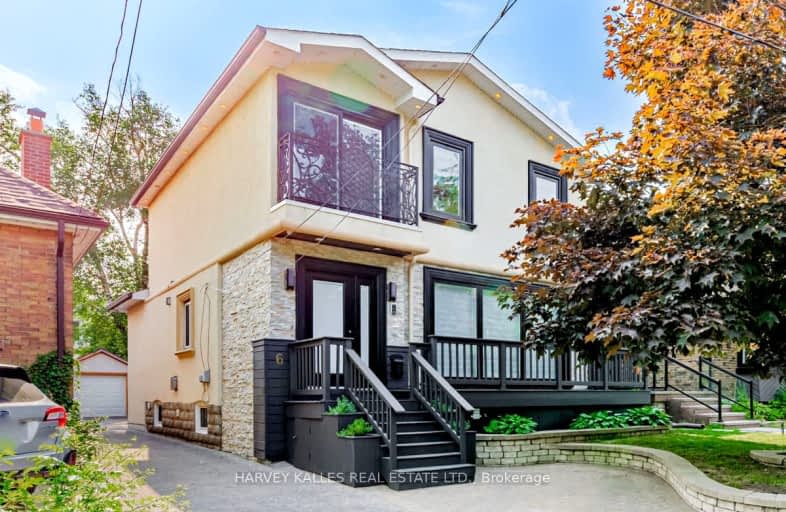Somewhat Walkable
- Some errands can be accomplished on foot.
58
/100
Good Transit
- Some errands can be accomplished by public transportation.
61
/100
Somewhat Bikeable
- Most errands require a car.
37
/100

Immaculate Heart of Mary Catholic School
Elementary: Catholic
0.95 km
Birch Cliff Heights Public School
Elementary: Public
1.73 km
Courcelette Public School
Elementary: Public
1.30 km
Birch Cliff Public School
Elementary: Public
0.58 km
Warden Avenue Public School
Elementary: Public
1.71 km
Oakridge Junior Public School
Elementary: Public
1.55 km
Notre Dame Catholic High School
Secondary: Catholic
2.24 km
Neil McNeil High School
Secondary: Catholic
1.60 km
Birchmount Park Collegiate Institute
Secondary: Public
1.34 km
Malvern Collegiate Institute
Secondary: Public
2.18 km
Blessed Cardinal Newman Catholic School
Secondary: Catholic
3.82 km
SATEC @ W A Porter Collegiate Institute
Secondary: Public
3.71 km
-
Rosetta McLain Gardens
1.4km -
Kew Gardens
2075 Queen St E (btwn Waverly Rd. & Lee Ave.), Toronto ON M4L 1J1 3.25km -
Bluffers Park
7 Brimley Rd S, Toronto ON M1M 3W3 3.62km
-
TD Bank Financial Group
2020 Eglinton Ave E, Scarborough ON M1L 2M6 4.91km -
TD Bank Financial Group
2428 Eglinton Ave E (Kennedy Rd.), Scarborough ON M1K 2P7 5.15km -
BMO Bank of Montreal
2739 Eglinton Ave E (at Brimley Rd), Toronto ON M1K 2S2 5.69km








