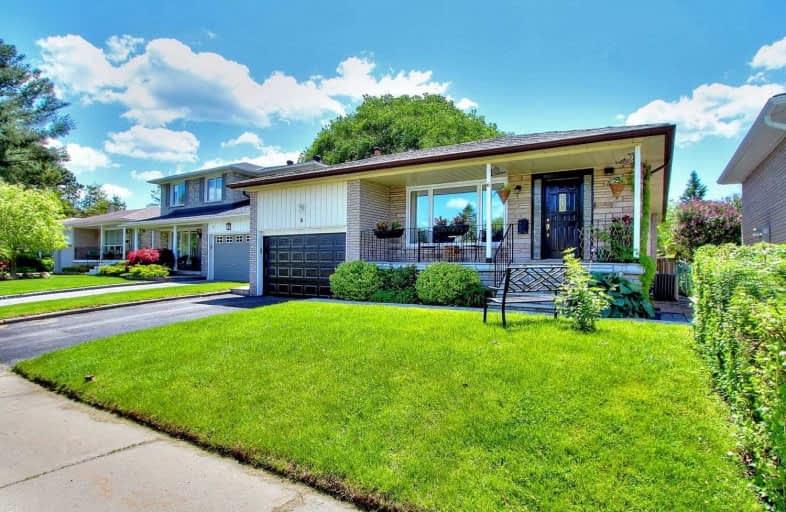
Galloway Road Public School
Elementary: Public
1.47 km
Jack Miner Senior Public School
Elementary: Public
0.63 km
Poplar Road Junior Public School
Elementary: Public
0.27 km
St Martin De Porres Catholic School
Elementary: Catholic
1.35 km
Eastview Public School
Elementary: Public
0.71 km
Joseph Brant Senior Public School
Elementary: Public
1.51 km
Native Learning Centre East
Secondary: Public
1.44 km
Maplewood High School
Secondary: Public
0.95 km
West Hill Collegiate Institute
Secondary: Public
2.36 km
Cedarbrae Collegiate Institute
Secondary: Public
3.34 km
St John Paul II Catholic Secondary School
Secondary: Catholic
4.10 km
Sir Wilfrid Laurier Collegiate Institute
Secondary: Public
1.35 km














