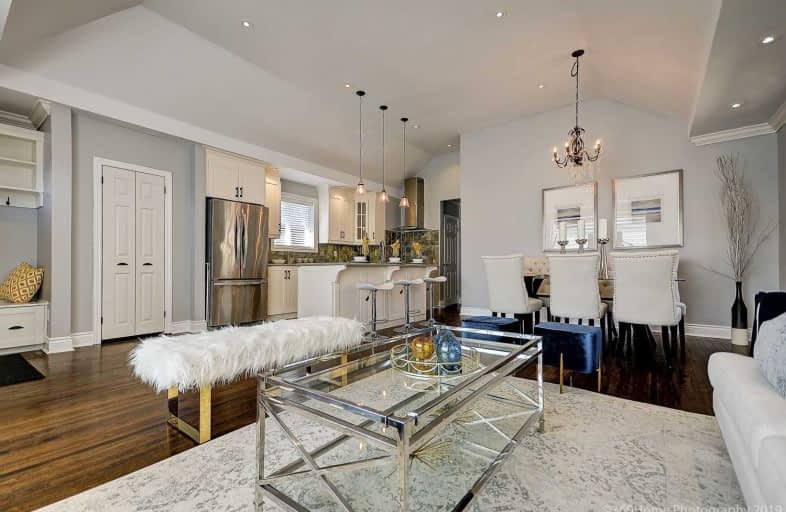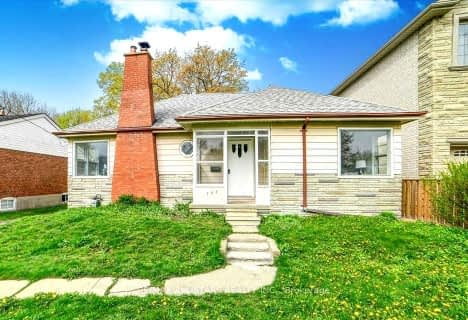
Cliffside Public School
Elementary: Public
0.25 km
Chine Drive Public School
Elementary: Public
0.64 km
Norman Cook Junior Public School
Elementary: Public
1.66 km
St Theresa Shrine Catholic School
Elementary: Catholic
1.14 km
Birch Cliff Heights Public School
Elementary: Public
1.09 km
John A Leslie Public School
Elementary: Public
0.91 km
Caring and Safe Schools LC3
Secondary: Public
2.57 km
South East Year Round Alternative Centre
Secondary: Public
2.58 km
Scarborough Centre for Alternative Studi
Secondary: Public
2.56 km
Birchmount Park Collegiate Institute
Secondary: Public
1.32 km
Blessed Cardinal Newman Catholic School
Secondary: Catholic
1.21 km
R H King Academy
Secondary: Public
2.02 km
$
$949,000
- 2 bath
- 3 bed
14 Chesapeake Avenue North, Toronto, Ontario • M1L 1T2 • Clairlea-Birchmount
$
$949,000
- 3 bath
- 3 bed
43 North Bonnington Avenue, Toronto, Ontario • M1K 1X3 • Clairlea-Birchmount














