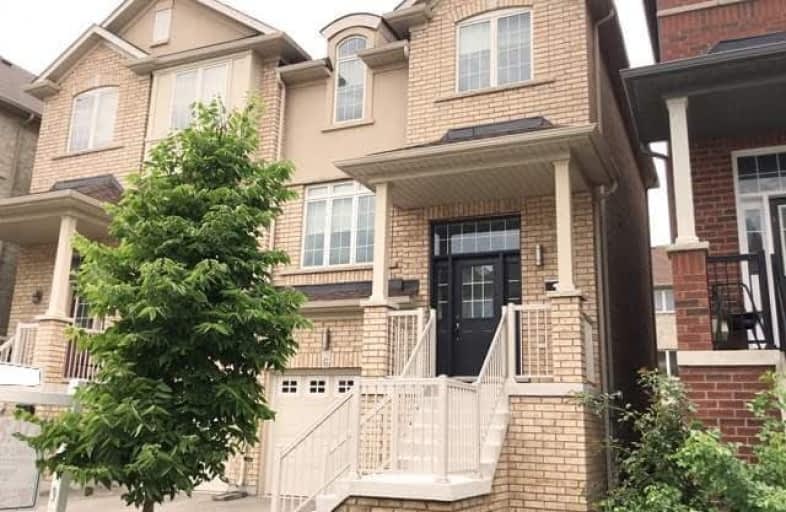
Braeburn Junior School
Elementary: PublicStanley Public School
Elementary: PublicSt Simon Catholic School
Elementary: CatholicSt. Andre Catholic School
Elementary: CatholicGulfstream Public School
Elementary: PublicSt Jude Catholic School
Elementary: CatholicEmery EdVance Secondary School
Secondary: PublicMsgr Fraser College (Norfinch Campus)
Secondary: CatholicThistletown Collegiate Institute
Secondary: PublicEmery Collegiate Institute
Secondary: PublicWestview Centennial Secondary School
Secondary: PublicSt. Basil-the-Great College School
Secondary: Catholic- 3 bath
- 3 bed
- 1100 sqft
29 Northover Street, Toronto, Ontario • M3L 1W4 • Glenfield-Jane Heights
- 2 bath
- 3 bed
- 1500 sqft
151 Lomar Drive, Toronto, Ontario • M3N 1Z5 • Glenfield-Jane Heights
- 2 bath
- 3 bed
1 Edgebrook Drive, Toronto, Ontario • M9V 1E1 • Thistletown-Beaumonde Heights
- 2 bath
- 3 bed
- 1500 sqft
31 Foxrun Avenue, Toronto, Ontario • M3L 1L9 • Downsview-Roding-CFB
- 2 bath
- 3 bed
- 1100 sqft
55 Marlington Crescent, Toronto, Ontario • M3L 1K3 • Downsview-Roding-CFB














