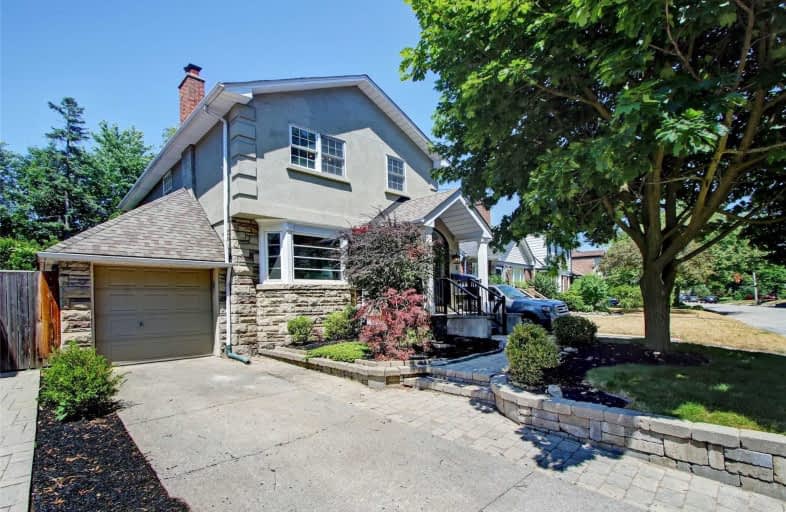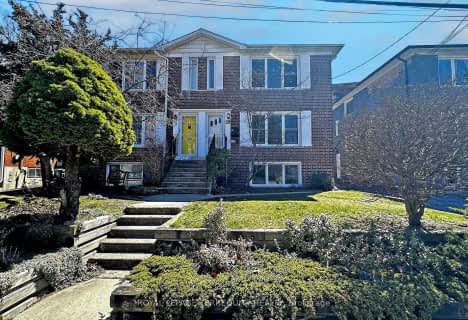
St Dunstan Catholic School
Elementary: Catholic
1.42 km
Blantyre Public School
Elementary: Public
0.64 km
Courcelette Public School
Elementary: Public
0.24 km
Balmy Beach Community School
Elementary: Public
1.10 km
Adam Beck Junior Public School
Elementary: Public
0.88 km
Oakridge Junior Public School
Elementary: Public
1.59 km
Notre Dame Catholic High School
Secondary: Catholic
1.21 km
Monarch Park Collegiate Institute
Secondary: Public
3.67 km
Neil McNeil High School
Secondary: Catholic
0.49 km
Birchmount Park Collegiate Institute
Secondary: Public
2.36 km
Malvern Collegiate Institute
Secondary: Public
1.22 km
SATEC @ W A Porter Collegiate Institute
Secondary: Public
3.99 km
$
$1,699,000
- 3 bath
- 4 bed
- 2000 sqft
29 Love Crescent, Toronto, Ontario • M4E 1V6 • East End-Danforth
$
$1,690,000
- 5 bath
- 4 bed
- 2500 sqft
119 Preston Street, Toronto, Ontario • M1N 3N4 • Birchcliffe-Cliffside
$
$1,599,000
- 5 bath
- 4 bed
- 2500 sqft
280 Westlake Avenue, Toronto, Ontario • M4C 4T6 • Woodbine-Lumsden









