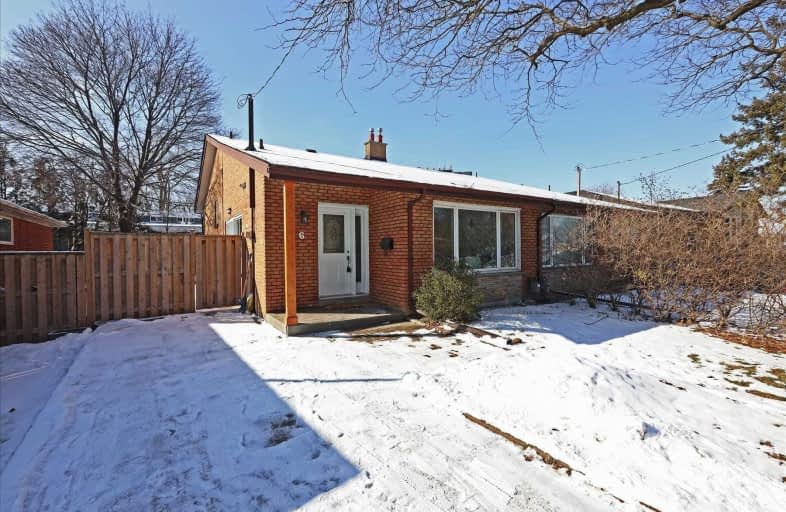
Rene Gordon Health and Wellness Academy
Elementary: Public
0.41 km
Three Valleys Public School
Elementary: Public
1.45 km
ÉÉC Sainte-Madeleine
Elementary: Catholic
1.03 km
Fenside Public School
Elementary: Public
0.53 km
Donview Middle School
Elementary: Public
0.33 km
Forest Manor Public School
Elementary: Public
1.03 km
Caring and Safe Schools LC2
Secondary: Public
1.80 km
North East Year Round Alternative Centre
Secondary: Public
2.39 km
Parkview Alternative School
Secondary: Public
1.85 km
George S Henry Academy
Secondary: Public
0.37 km
Senator O'Connor College School
Secondary: Catholic
2.08 km
Victoria Park Collegiate Institute
Secondary: Public
1.40 km




