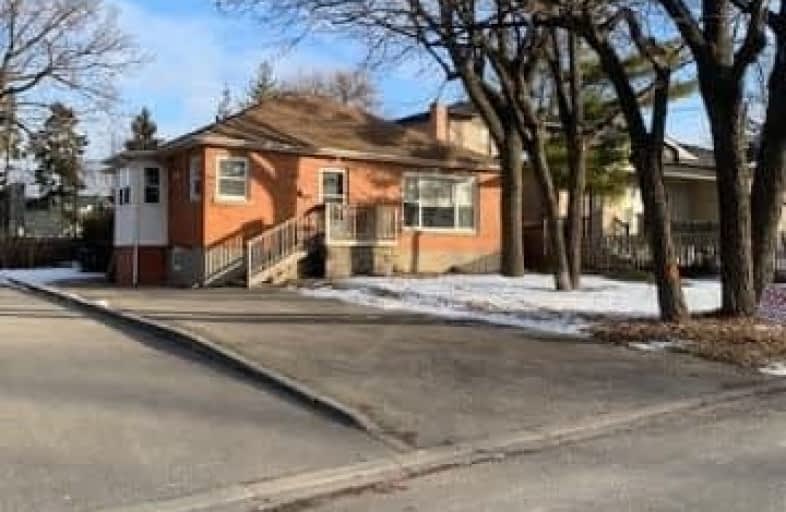
École élémentaire Mathieu-da-Costa
Elementary: Public
1.14 km
Lawrence Heights Middle School
Elementary: Public
1.58 km
George Anderson Public School
Elementary: Public
1.25 km
St Charles Catholic School
Elementary: Catholic
1.17 km
Joyce Public School
Elementary: Public
0.09 km
Regina Mundi Catholic School
Elementary: Catholic
0.50 km
Yorkdale Secondary School
Secondary: Public
1.12 km
Downsview Secondary School
Secondary: Public
2.45 km
Madonna Catholic Secondary School
Secondary: Catholic
2.24 km
John Polanyi Collegiate Institute
Secondary: Public
2.17 km
York Memorial Collegiate Institute
Secondary: Public
2.46 km
Dante Alighieri Academy
Secondary: Catholic
0.60 km
$
$3,180
- 1 bath
- 3 bed
Main -55 Fairbank Avenue East, Toronto, Ontario • M6E 3Y6 • Briar Hill-Belgravia
$
$3,300
- 1 bath
- 3 bed
- 700 sqft
Main-133 Downsview Avenue, Toronto, Ontario • M3M 1E3 • Downsview-Roding-CFB
$
$3,200
- 2 bath
- 3 bed
- 700 sqft
Upper-394 Caledonia Road, Toronto, Ontario • M6E 4T8 • Caledonia-Fairbank













