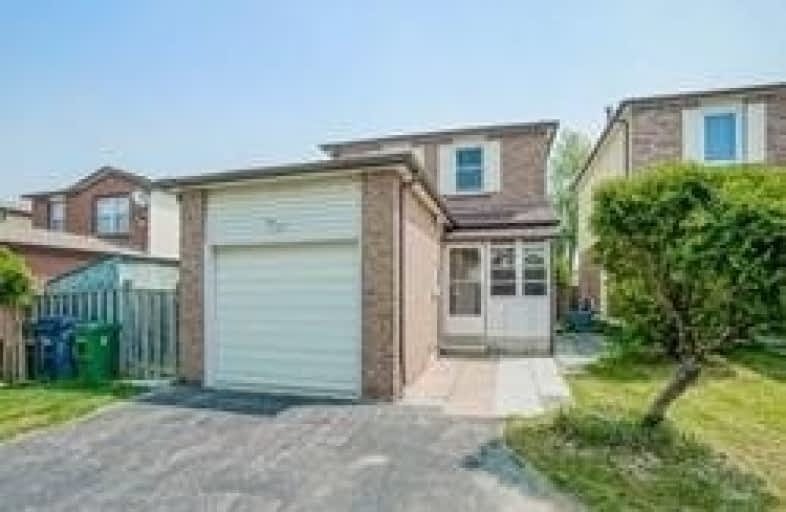
The Divine Infant Catholic School
Elementary: Catholic
0.30 km
École élémentaire Laure-Rièse
Elementary: Public
0.75 km
Our Lady of Grace Catholic School
Elementary: Catholic
0.91 km
Percy Williams Junior Public School
Elementary: Public
0.82 km
Brimwood Boulevard Junior Public School
Elementary: Public
0.98 km
Macklin Public School
Elementary: Public
0.24 km
Delphi Secondary Alternative School
Secondary: Public
2.31 km
Msgr Fraser-Midland
Secondary: Catholic
2.48 km
Sir William Osler High School
Secondary: Public
2.88 km
Francis Libermann Catholic High School
Secondary: Catholic
1.51 km
Albert Campbell Collegiate Institute
Secondary: Public
1.20 km
Middlefield Collegiate Institute
Secondary: Public
3.08 km




