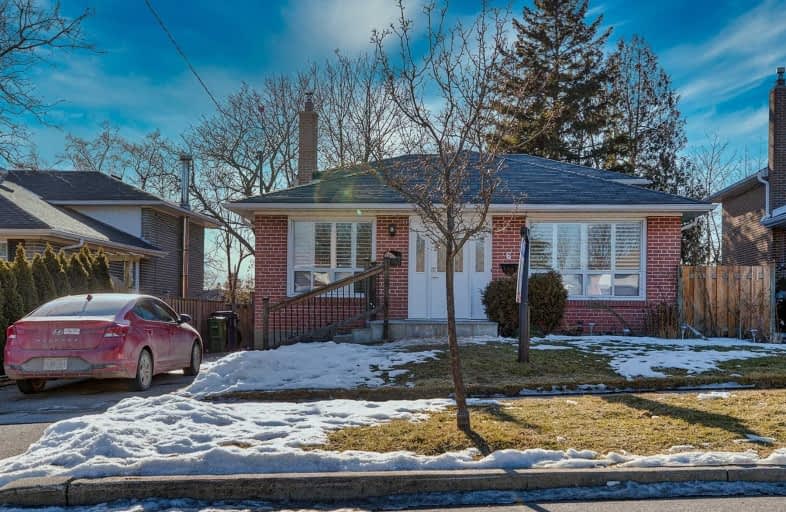
Tecumseh Senior Public School
Elementary: Public
0.43 km
St Barbara Catholic School
Elementary: Catholic
0.53 km
Golf Road Junior Public School
Elementary: Public
0.53 km
Willow Park Junior Public School
Elementary: Public
0.32 km
George B Little Public School
Elementary: Public
1.32 km
Cornell Junior Public School
Elementary: Public
0.39 km
Native Learning Centre East
Secondary: Public
1.78 km
Maplewood High School
Secondary: Public
1.47 km
West Hill Collegiate Institute
Secondary: Public
2.52 km
Woburn Collegiate Institute
Secondary: Public
2.37 km
Cedarbrae Collegiate Institute
Secondary: Public
1.10 km
Sir Wilfrid Laurier Collegiate Institute
Secondary: Public
1.94 km




