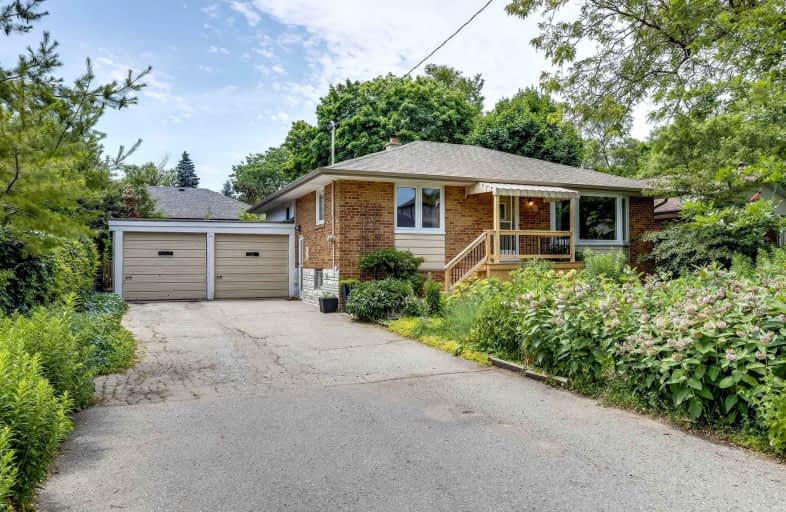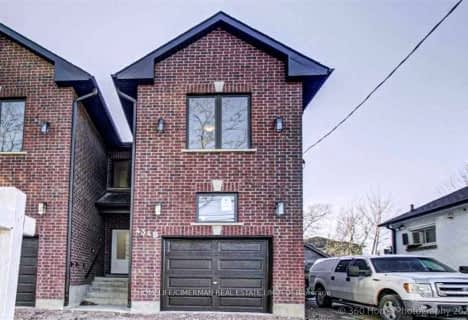
Chine Drive Public School
Elementary: Public
1.18 km
St Theresa Shrine Catholic School
Elementary: Catholic
0.88 km
Anson Park Public School
Elementary: Public
1.18 km
H A Halbert Junior Public School
Elementary: Public
1.08 km
Fairmount Public School
Elementary: Public
0.22 km
St Agatha Catholic School
Elementary: Catholic
0.66 km
Caring and Safe Schools LC3
Secondary: Public
2.27 km
ÉSC Père-Philippe-Lamarche
Secondary: Catholic
2.49 km
South East Year Round Alternative Centre
Secondary: Public
2.25 km
Scarborough Centre for Alternative Studi
Secondary: Public
2.30 km
Blessed Cardinal Newman Catholic School
Secondary: Catholic
0.67 km
R H King Academy
Secondary: Public
0.69 km
$
$1,099,000
- 3 bath
- 3 bed
43 North Bonnington Avenue, Toronto, Ontario • M1K 1X3 • Clairlea-Birchmount














