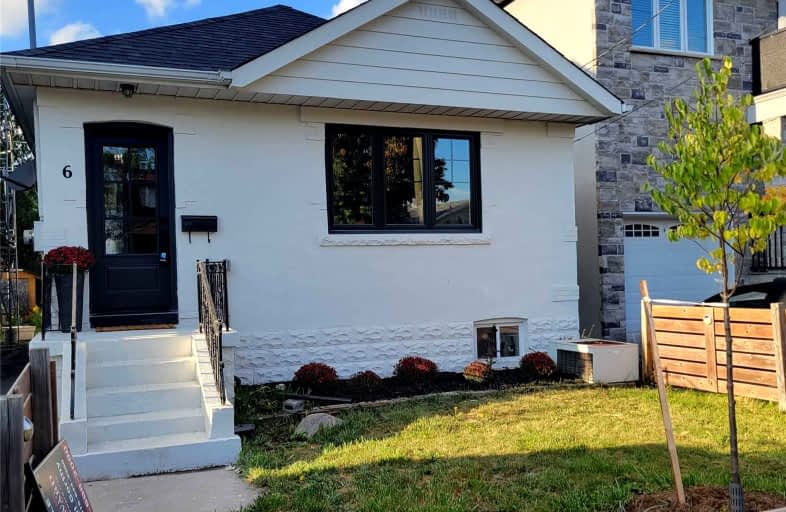
St Dunstan Catholic School
Elementary: Catholic
0.64 km
Blantyre Public School
Elementary: Public
1.43 km
Warden Avenue Public School
Elementary: Public
0.31 km
Samuel Hearne Public School
Elementary: Public
0.49 km
Danforth Gardens Public School
Elementary: Public
1.38 km
Oakridge Junior Public School
Elementary: Public
0.33 km
Scarborough Centre for Alternative Studi
Secondary: Public
3.84 km
Notre Dame Catholic High School
Secondary: Catholic
2.17 km
Neil McNeil High School
Secondary: Catholic
2.07 km
Birchmount Park Collegiate Institute
Secondary: Public
1.54 km
Malvern Collegiate Institute
Secondary: Public
1.98 km
SATEC @ W A Porter Collegiate Institute
Secondary: Public
2.24 km
$
$949,000
- 2 bath
- 3 bed
14 Chesapeake Avenue North, Toronto, Ontario • M1L 1T2 • Clairlea-Birchmount
$
$789,000
- 1 bath
- 2 bed
- 700 sqft
897 Victoria Park Avenue, Toronto, Ontario • M4B 2J2 • Clairlea-Birchmount














