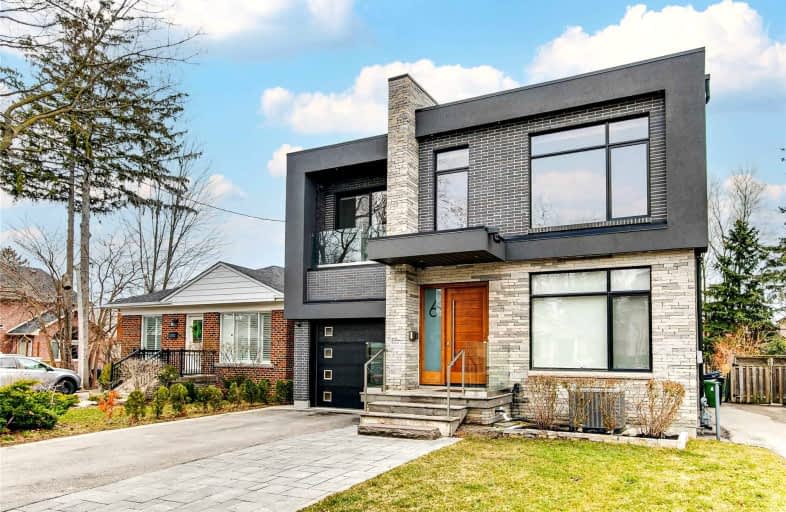Car-Dependent
- Almost all errands require a car.
Excellent Transit
- Most errands can be accomplished by public transportation.
Somewhat Bikeable
- Most errands require a car.

West Glen Junior School
Elementary: PublicSt Elizabeth Catholic School
Elementary: CatholicEatonville Junior School
Elementary: PublicBloorlea Middle School
Elementary: PublicWedgewood Junior School
Elementary: PublicOur Lady of Peace Catholic School
Elementary: CatholicEtobicoke Year Round Alternative Centre
Secondary: PublicBurnhamthorpe Collegiate Institute
Secondary: PublicSilverthorn Collegiate Institute
Secondary: PublicEtobicoke Collegiate Institute
Secondary: PublicMartingrove Collegiate Institute
Secondary: PublicMichael Power/St Joseph High School
Secondary: Catholic-
State & Main Kitchen & Bar
396 The East Mall, Building C, Etobicoke, ON M9B 6L5 0.84km -
Kanu Bar & Grill
3832 Bloor Street W, Etobicoke, ON M9B 1L1 0.98km -
Scruffy Murphy's Irish Pub & Restaurant
225 The East Mall, Etobicoke, ON M9B 6J1 1.19km
-
Delimark Cafe
18 Four Seasons Place, Toronto, ON M9B 1.01km -
Tim Hortons
5250 Dundas Street W, Toronto, ON M9B 1A9 1.06km -
Starbucks
5230 Dundas Street W, Toronto, ON M9B 1A8 1.1km
-
Loblaws
380 The East Mall, Etobicoke, ON M9B 6L5 0.79km -
Shoppers Drug Mart
5230 Dundas Street W, Etobicoke, ON M9B 1A8 1.05km -
Rexall
250 The East Mall, Etobicoke, ON M9B 3Y8 1.27km
-
Pizza Pizza
316 Burnhamthorpe Road, Etobicoke, ON M9B 2A1 0.65km -
Shawarma Club
323 Burnhamthorpe Road, Toronto, ON M9B 2A2 0.66km -
McNies Fish & Chips
315 Burnhamthorpe Road, Etobicoke, ON M9B 2A2 0.67km
-
Six Points Plaza
5230 Dundas Street W, Etobicoke, ON M9B 1A8 1.04km -
Cloverdale Mall
250 The East Mall, Etobicoke, ON M9B 3Y8 1.32km -
SmartCentres Etobicoke
165 North Queen Street, Etobicoke, ON M9C 1A7 2.75km
-
Loblaws
380 The East Mall, Etobicoke, ON M9B 6L5 0.79km -
Valley Farm Produce
5230 Dundas Street W, Toronto, ON M9B 1A8 1.04km -
Farm Boy
5245 Dundas Street W, Toronto, ON M9B 1A5 1.16km
-
LCBO
Cloverdale Mall, 250 The East Mall, Toronto, ON M9B 3Y8 1.22km -
The Beer Store
666 Burhhamthorpe Road, Toronto, ON M9C 2Z4 2.05km -
LCBO
662 Burnhamthorpe Road, Etobicoke, ON M9C 2Z4 2.18km
-
Blue Power
302 The East Mall, Suite 301, Toronto, ON M9B 6C7 0.82km -
Licensed Furnace Repairman
Toronto, ON M9B 0.87km -
Popular Car Wash & Detailing - Free Vacuums
5462 Dundas Street W, Etobicoke, ON M9B 1B4 1.21km
-
Kingsway Theatre
3030 Bloor Street W, Toronto, ON M8X 1C4 3.11km -
Cineplex Cinemas Queensway and VIP
1025 The Queensway, Etobicoke, ON M8Z 6C7 3.74km -
Stage West All Suite Hotel & Theatre Restaurant
5400 Dixie Road, Mississauga, ON L4W 4T4 6.53km
-
Toronto Public Library Eatonville
430 Burnhamthorpe Road, Toronto, ON M9B 2B1 0.78km -
Toronto Public Library
36 Brentwood Road N, Toronto, ON M8X 2B5 2.95km -
Elmbrook Library
2 Elmbrook Crescent, Toronto, ON M9C 5B4 3.29km
-
Queensway Care Centre
150 Sherway Drive, Etobicoke, ON M9C 1A4 3.88km -
Trillium Health Centre - Toronto West Site
150 Sherway Drive, Toronto, ON M9C 1A4 3.88km -
St Joseph's Health Centre
30 The Queensway, Toronto, ON M6R 1B5 8.08km
-
Donnybrook Park
43 Loyalist Rd, Toronto ON 2.68km -
Pools, Mississauga , Forest Glen Park Splash Pad
3545 Fieldgate Dr, Mississauga ON 4.33km -
Lessard Park
52 Lessard Ave, Toronto ON M6S 1X6 5.01km
-
TD Bank Financial Group
1498 Islington Ave, Etobicoke ON M9A 3L7 2.65km -
TD Bank Financial Group
1315 the Queensway (Kipling), Etobicoke ON M8Z 1S8 3.13km -
TD Bank Financial Group
689 Evans Ave, Etobicoke ON M9C 1A2 3.87km
- 3 bath
- 4 bed
1237 Royal York Road, Toronto, Ontario • M9A 4B8 • Edenbridge-Humber Valley
- 4 bath
- 4 bed
- 2000 sqft
64 Clissold Road, Toronto, Ontario • M8Z 4T8 • Islington-City Centre West
- 7 bath
- 4 bed
- 3500 sqft
227 Renforth Drive, Toronto, Ontario • M9C 2K8 • Etobicoke West Mall
- 4 bath
- 7 bed
- 5000 sqft
61 Melbert Road, Toronto, Ontario • M9C 3P8 • Eringate-Centennial-West Deane
- 5 bath
- 4 bed
- 3500 sqft
42 Hilldowntree Road, Toronto, Ontario • M9A 2Z8 • Edenbridge-Humber Valley
- 6 bath
- 4 bed
201 Van Dusen Boulevard, Toronto, Ontario • M8Z 3H7 • Islington-City Centre West
- 5 bath
- 4 bed
- 3500 sqft
46 Ravenscrest Drive, Toronto, Ontario • M9B 5M7 • Princess-Rosethorn














