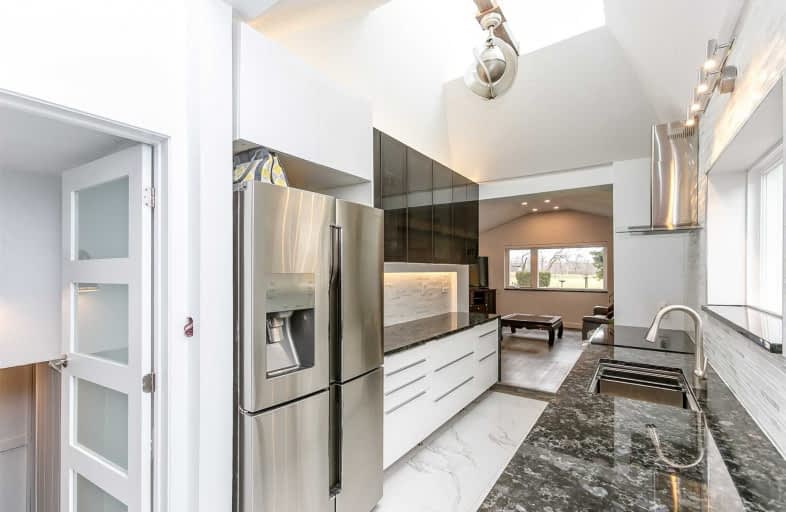
North Bendale Junior Public School
Elementary: Public
1.16 km
Bellmere Junior Public School
Elementary: Public
0.94 km
St Richard Catholic School
Elementary: Catholic
0.58 km
Bendale Junior Public School
Elementary: Public
0.66 km
St Rose of Lima Catholic School
Elementary: Catholic
0.79 km
Tredway Woodsworth Public School
Elementary: Public
0.20 km
ÉSC Père-Philippe-Lamarche
Secondary: Catholic
2.72 km
Alternative Scarborough Education 1
Secondary: Public
1.48 km
Bendale Business & Technical Institute
Secondary: Public
2.42 km
David and Mary Thomson Collegiate Institute
Secondary: Public
2.14 km
Woburn Collegiate Institute
Secondary: Public
1.76 km
Cedarbrae Collegiate Institute
Secondary: Public
1.20 km




