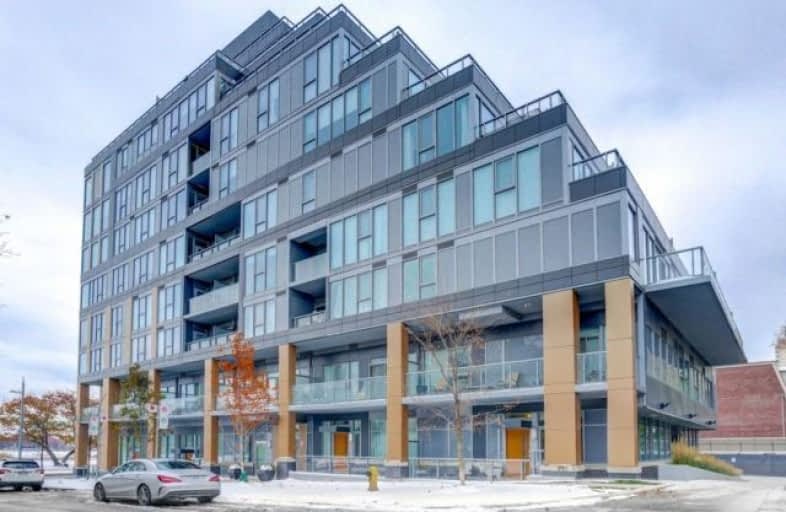Car-Dependent
- Most errands require a car.
Excellent Transit
- Most errands can be accomplished by public transportation.
Very Bikeable
- Most errands can be accomplished on bike.

Cottingham Junior Public School
Elementary: PublicHoly Rosary Catholic School
Elementary: CatholicOriole Park Junior Public School
Elementary: PublicHillcrest Community School
Elementary: PublicBrown Junior Public School
Elementary: PublicForest Hill Junior and Senior Public School
Elementary: PublicMsgr Fraser Orientation Centre
Secondary: CatholicMsgr Fraser College (Alternate Study) Secondary School
Secondary: CatholicLoretto College School
Secondary: CatholicForest Hill Collegiate Institute
Secondary: PublicMarshall McLuhan Catholic Secondary School
Secondary: CatholicCentral Technical School
Secondary: Public-
The Market by Longo's
111 Saint Clair Avenue West, Toronto 0.81km -
Hillcrest Market
632 Saint Clair Avenue West, Toronto 1.21km -
The Kitchen Table
155 Dupont Street, Toronto 1.28km
- 1 bath
- 1 bed
- 700 sqft
503-7 Broadway Avenue, Toronto, Ontario • M4P 3C5 • Mount Pleasant West
- 1 bath
- 1 bed
- 600 sqft
325-1410 Dupont Street, Toronto, Ontario • M6H 0B6 • Dovercourt-Wallace Emerson-Junction
- 1 bath
- 1 bed
- 600 sqft
507-20 Collier Street, Toronto, Ontario • M4W 3Y4 • Rosedale-Moore Park
- 1 bath
- 1 bed
- 500 sqft
602-555 Yonge Street, Toronto, Ontario • M4Y 3A6 • Church-Yonge Corridor
- 1 bath
- 0 bed
1909-101 Charles Street East, Toronto, Ontario • M4Y 0A9 • Church-Yonge Corridor
- 1 bath
- 1 bed
- 600 sqft
3201-395 Bloor Street East, Toronto, Ontario • M4W 0B4 • North St. James Town
- 1 bath
- 1 bed
- 500 sqft
615-185 Roehampton Avenue, Toronto, Ontario • M4P 0C6 • Mount Pleasant West
- — bath
- — bed
- — sqft
309-75 Saint Nicholas Street, Toronto, Ontario • M4Y 0A5 • Bay Street Corridor














