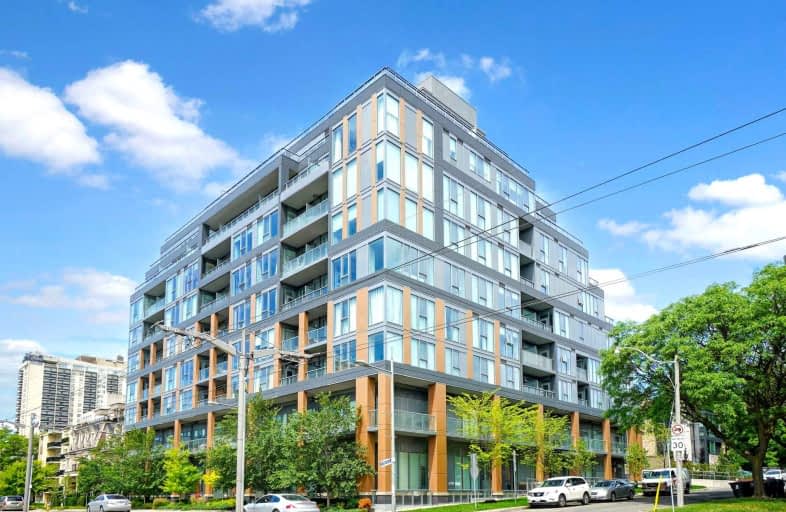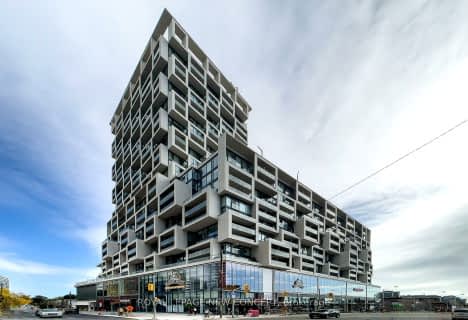Car-Dependent
- Most errands require a car.
Excellent Transit
- Most errands can be accomplished by public transportation.
Very Bikeable
- Most errands can be accomplished on bike.

Cottingham Junior Public School
Elementary: PublicHoly Rosary Catholic School
Elementary: CatholicOriole Park Junior Public School
Elementary: PublicHillcrest Community School
Elementary: PublicBrown Junior Public School
Elementary: PublicForest Hill Junior and Senior Public School
Elementary: PublicMsgr Fraser Orientation Centre
Secondary: CatholicMsgr Fraser College (Alternate Study) Secondary School
Secondary: CatholicLoretto College School
Secondary: CatholicForest Hill Collegiate Institute
Secondary: PublicMarshall McLuhan Catholic Secondary School
Secondary: CatholicCentral Technical School
Secondary: Public-
The Market by Longo's
111 Saint Clair Avenue West, Toronto 0.81km -
Hillcrest Market
632 Saint Clair Avenue West, Toronto 1.21km -
The Kitchen Table
155 Dupont Street, Toronto 1.28km
- 2 bath
- 2 bed
- 700 sqft
802-30 Roehampton Avenue, Toronto, Ontario • M4P 0B9 • Mount Pleasant West
- 2 bath
- 2 bed
- 800 sqft
206-23 Glebe Road West, Toronto, Ontario • M5P 0A1 • Yonge-Eglinton
- 2 bath
- 2 bed
- 1000 sqft
401-1901 Yonge Street, Toronto, Ontario • M4S 1Y6 • Mount Pleasant West
- 2 bath
- 2 bed
- 600 sqft
1715-319 Jarvis Street, Toronto, Ontario • M5B 0C8 • Church-Yonge Corridor
- 2 bath
- 2 bed
- 900 sqft
Ph301-212 Eglinton Avenue East, Toronto, Ontario • M4P 0A3 • Mount Pleasant West
- 2 bath
- 2 bed
- 700 sqft
2505-403 Church Street, Toronto, Ontario • M4Y 0C9 • Church-Yonge Corridor
- 1 bath
- 2 bed
- 700 sqft
206-1 Belsize Drive, Toronto, Ontario • M4S 0B9 • Mount Pleasant West
- 1 bath
- 2 bed
- 1000 sqft
1209-360 Ridelle Avenue, Toronto, Ontario • M6B 1K1 • Briar Hill-Belgravia
- — bath
- — bed
- — sqft
2004-5 Soudan Avenue South, Toronto, Ontario • M4S 0B1 • Mount Pleasant West
- 2 bath
- 2 bed
- 600 sqft
3204-5 Soudan Avenue, Toronto, Ontario • M4S 0B1 • Mount Pleasant West














