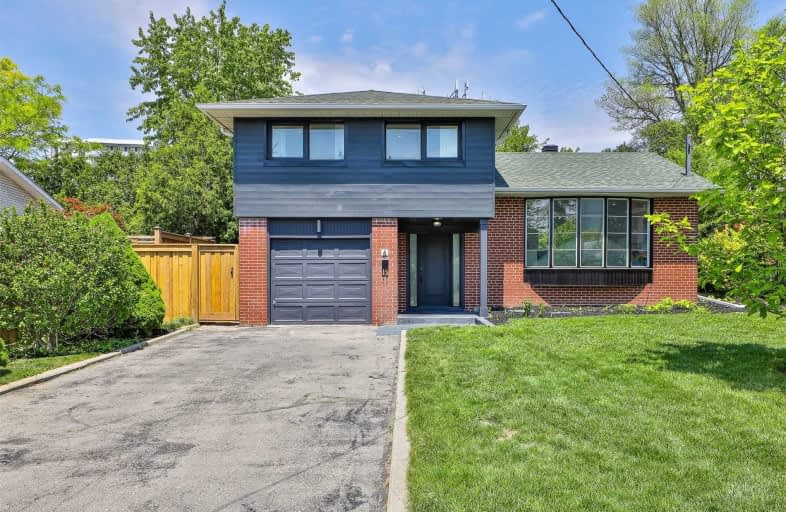
Video Tour

St Kevin Catholic School
Elementary: Catholic
1.31 km
Victoria Village Public School
Elementary: Public
0.53 km
Sloane Public School
Elementary: Public
0.93 km
Wexford Public School
Elementary: Public
0.44 km
Precious Blood Catholic School
Elementary: Catholic
0.54 km
Broadlands Public School
Elementary: Public
0.91 km
Caring and Safe Schools LC2
Secondary: Public
3.16 km
Parkview Alternative School
Secondary: Public
3.12 km
Don Mills Collegiate Institute
Secondary: Public
2.42 km
Wexford Collegiate School for the Arts
Secondary: Public
0.78 km
Senator O'Connor College School
Secondary: Catholic
1.37 km
Victoria Park Collegiate Institute
Secondary: Public
2.07 km
$
$1,450,000
- 4 bath
- 3 bed
- 1100 sqft
55 Delwood Drive, Toronto, Ontario • M1L 2S8 • Clairlea-Birchmount
$
$1,390,000
- 2 bath
- 3 bed
- 1100 sqft
22 Daleside Crescent South, Toronto, Ontario • M4A 2H6 • Victoria Village













