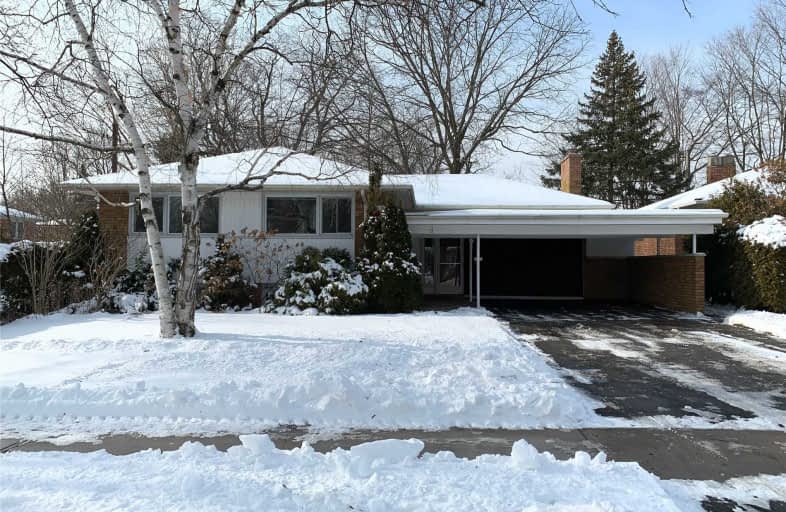
St Catherine Catholic School
Elementary: Catholic
0.53 km
Cassandra Public School
Elementary: Public
0.28 km
Ranchdale Public School
Elementary: Public
0.84 km
Three Valleys Public School
Elementary: Public
0.89 km
Annunciation Catholic School
Elementary: Catholic
1.01 km
Milne Valley Middle School
Elementary: Public
0.23 km
Caring and Safe Schools LC2
Secondary: Public
2.71 km
George S Henry Academy
Secondary: Public
2.24 km
Don Mills Collegiate Institute
Secondary: Public
1.39 km
Wexford Collegiate School for the Arts
Secondary: Public
1.76 km
Senator O'Connor College School
Secondary: Catholic
1.10 km
Victoria Park Collegiate Institute
Secondary: Public
1.28 km


