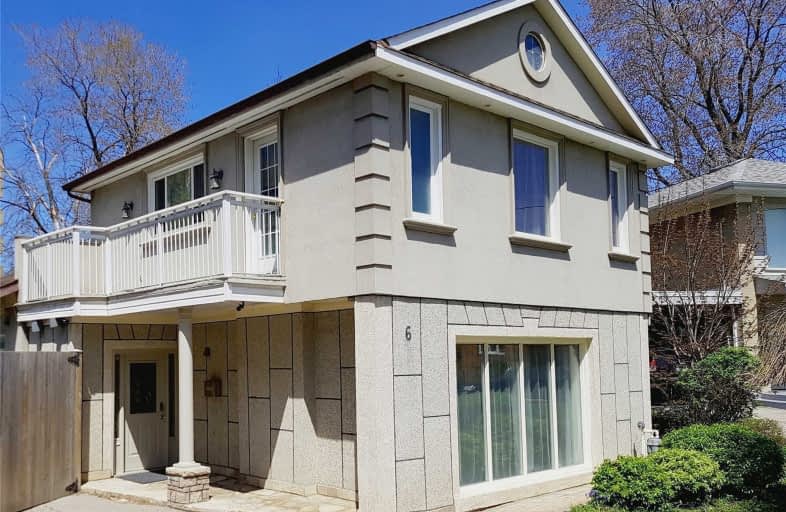
West Glen Junior School
Elementary: Public
1.58 km
St Elizabeth Catholic School
Elementary: Catholic
0.14 km
Eatonville Junior School
Elementary: Public
0.73 km
Bloorlea Middle School
Elementary: Public
0.25 km
Bloordale Middle School
Elementary: Public
1.20 km
Wedgewood Junior School
Elementary: Public
1.34 km
Etobicoke Year Round Alternative Centre
Secondary: Public
0.58 km
Burnhamthorpe Collegiate Institute
Secondary: Public
1.43 km
Silverthorn Collegiate Institute
Secondary: Public
1.85 km
Martingrove Collegiate Institute
Secondary: Public
4.12 km
Glenforest Secondary School
Secondary: Public
3.01 km
Michael Power/St Joseph High School
Secondary: Catholic
3.31 km


