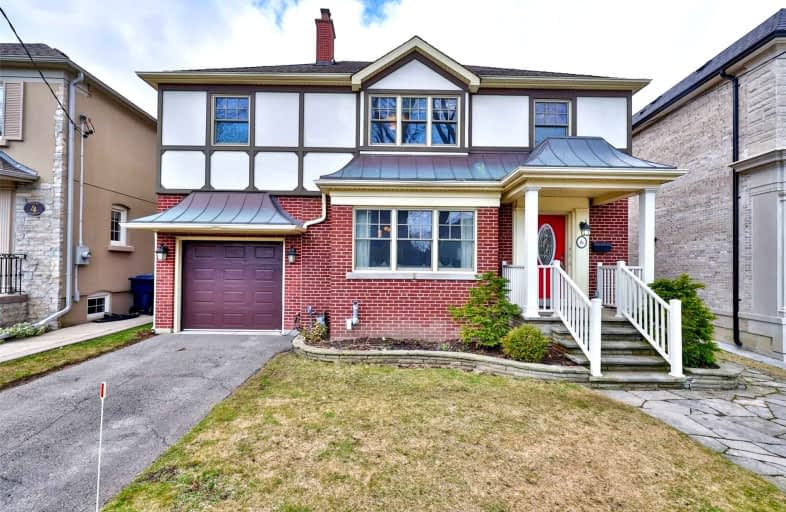
Somewhat Walkable
- Some errands can be accomplished on foot.
Good Transit
- Some errands can be accomplished by public transportation.
Very Bikeable
- Most errands can be accomplished on bike.

Bloorview School Authority
Elementary: HospitalPark Lane Public School
Elementary: PublicSt Anselm Catholic School
Elementary: CatholicBessborough Drive Elementary and Middle School
Elementary: PublicSt Bonaventure Catholic School
Elementary: CatholicNorthlea Elementary and Middle School
Elementary: PublicLeaside High School
Secondary: PublicYork Mills Collegiate Institute
Secondary: PublicDon Mills Collegiate Institute
Secondary: PublicNorth Toronto Collegiate Institute
Secondary: PublicMarc Garneau Collegiate Institute
Secondary: PublicNorthern Secondary School
Secondary: Public-
Corks Beer & Wine Bars
93 Laird Drive, Toronto, ON M4G 3V1 1.33km -
Indian Street Food Company
1701 Bayview Avenue, Toronto, ON M4G 3C1 1.52km -
McSorley's Wonderful Saloon & Grill
1544 Bayview Avenue, Toronto, ON M4G 3B6 1.77km
-
Tim Hortons
939 Eglinton Avenue E, East York, ON M4G 4E8 0.5km -
Starbucks
65 Wicksteed Avenue, Toronto, ON M4G 4H9 0.8km -
M Wing Cafeteria at Sunnybrook
2075 Bayview Avenue, Toronto, ON M4N 1J7 1.39km
-
Rexall Pharma Plus
660 Eglinton Avenue E, East York, ON M4G 2K2 1.29km -
Vitapath
95 Laird Drive, Toronto, ON M4G 3V1 1.33km -
Remedy's RX
586 Eglinton Ave E, Toronto, ON M4P 1P2 1.58km
-
Sushi By K
874 Eglinton Avenue E, Toronto, ON M4G 2L1 0.49km -
Conspiracy Pizza
858 Eglinton Avenue E, Toronto, ON M4G 2B6 0.5km -
Pizza Nova
854 Eglinton Avenue E, Toronto, ON M4G 2L1 0.52km
-
Leaside Village
85 Laird Drive, Toronto, ON M4G 3T8 1.34km -
East York Town Centre
45 Overlea Boulevard, Toronto, ON M4H 1C3 1.75km -
Don Mills Centre
75 The Donway W, North York, ON M3C 2E9 2.15km
-
Sobeys
147 Laird Drive, East York, ON M4G 4K1 0.92km -
Healthy Planet Leaside
95 Laird Drive, Toronto, ON M4G 3V1 1.23km -
Bulk Barn
91 Laird Drive, Toronto, ON M4G 3T7 1.3km
-
LCBO - Leaside
147 Laird Dr, Laird and Eglinton, East York, ON M4G 4K1 0.89km -
LCBO
195 The Donway W, Toronto, ON M3C 0H6 2.46km -
Wine Rack
2447 Yonge Street, Toronto, ON M4P 2E7 3.03km
-
My Storage
7 Copeland Street, Toronto, ON M4G 3E7 0.99km -
Gyro Mazda
139 Laird Drive, East York, ON M4G 3V6 1.04km -
Lexus On The Park
1075 Leslie St, Toronto, ON M3C 4B3 1.06km
-
Cineplex VIP Cinemas
12 Marie Labatte Road, unit B7, Toronto, ON M3C 0H9 2.24km -
Mount Pleasant Cinema
675 Mt Pleasant Rd, Toronto, ON M4S 2N2 2.5km -
Cineplex Cinemas
2300 Yonge Street, Toronto, ON M4P 1E4 3.13km
-
Toronto Public Library - Leaside
165 McRae Drive, Toronto, ON M4G 1S8 1.33km -
Toronto Public Library
48 Thorncliffe Park Drive, Toronto, ON M4H 1J7 2.29km -
Toronto Public Library
888 Lawrence Avenue E, Toronto, ON M3C 3L2 2.43km
-
Sunnybrook Health Sciences Centre
2075 Bayview Avenue, Toronto, ON M4N 3M5 1.17km -
MCI Medical Clinics
160 Eglinton Avenue E, Toronto, ON M4P 3B5 2.73km -
SickKids
555 University Avenue, Toronto, ON M5G 1X8 3.88km
-
Sunnybrook Park
Toronto ON 0.77km -
Dogs Off-Leash Area
Toronto ON 1.76km -
88 Erskine Dog Park
Toronto ON 2.83km
-
TD Bank Financial Group
15 Clock Tower Rd (Shops at Don Mills), Don Mills ON M3C 0E1 2.21km -
Scotiabank
885 Lawrence Ave E, Toronto ON M3C 1P7 2.31km -
RBC Royal Bank
2346 Yonge St (at Orchard View Blvd.), Toronto ON M4P 2W7 3.12km
- 4 bath
- 4 bed
- 2500 sqft
12 Rappert Avenue, Toronto, Ontario • M4P 2V2 • Bridle Path-Sunnybrook-York Mills
- 5 bath
- 3 bed
149 Hillsdale Avenue East, Toronto, Ontario • M4S 1T4 • Mount Pleasant West
- 6 bath
- 8 bed
117 Hillsdale Avenue East, Toronto, Ontario • M4S 1T4 • Mount Pleasant West
- 4 bath
- 4 bed
30 Barfield Avenue, Toronto, Ontario • M4J 4N5 • Danforth Village-East York
- 4 bath
- 4 bed
- 2000 sqft
559 Millwood Road, Toronto, Ontario • M4S 1K7 • Mount Pleasant East













