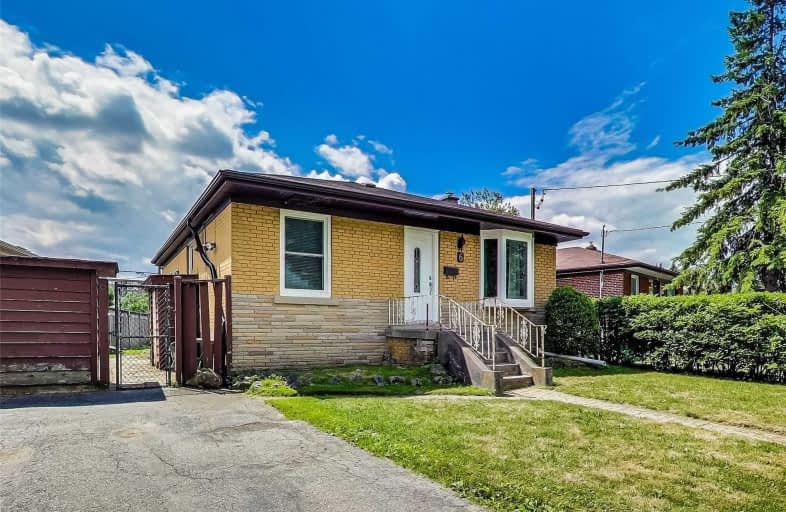
Tecumseh Senior Public School
Elementary: Public
0.48 km
St Barbara Catholic School
Elementary: Catholic
0.31 km
Golf Road Junior Public School
Elementary: Public
0.48 km
Churchill Heights Public School
Elementary: Public
1.15 km
Tredway Woodsworth Public School
Elementary: Public
1.04 km
Cornell Junior Public School
Elementary: Public
0.53 km
ÉSC Père-Philippe-Lamarche
Secondary: Catholic
2.98 km
Native Learning Centre East
Secondary: Public
2.53 km
Maplewood High School
Secondary: Public
2.27 km
Woburn Collegiate Institute
Secondary: Public
1.78 km
Cedarbrae Collegiate Institute
Secondary: Public
0.76 km
Sir Wilfrid Laurier Collegiate Institute
Secondary: Public
2.70 km




