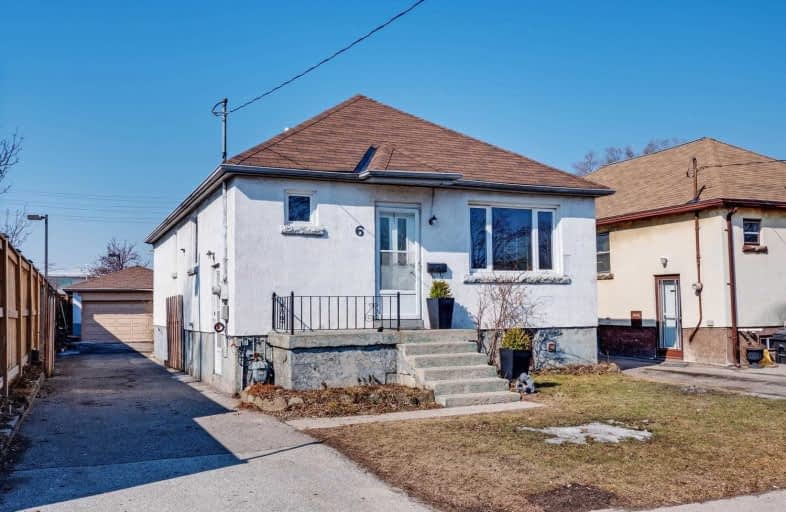
Twentieth Street Junior School
Elementary: Public
2.69 km
St Louis Catholic School
Elementary: Catholic
2.08 km
Lanor Junior Middle School
Elementary: Public
2.05 km
Holy Angels Catholic School
Elementary: Catholic
1.05 km
ÉÉC Sainte-Marguerite-d'Youville
Elementary: Catholic
2.26 km
Norseman Junior Middle School
Elementary: Public
1.60 km
Etobicoke Year Round Alternative Centre
Secondary: Public
2.43 km
Lakeshore Collegiate Institute
Secondary: Public
2.31 km
Etobicoke School of the Arts
Secondary: Public
2.08 km
Etobicoke Collegiate Institute
Secondary: Public
3.17 km
Father John Redmond Catholic Secondary School
Secondary: Catholic
3.12 km
Bishop Allen Academy Catholic Secondary School
Secondary: Catholic
2.15 km





