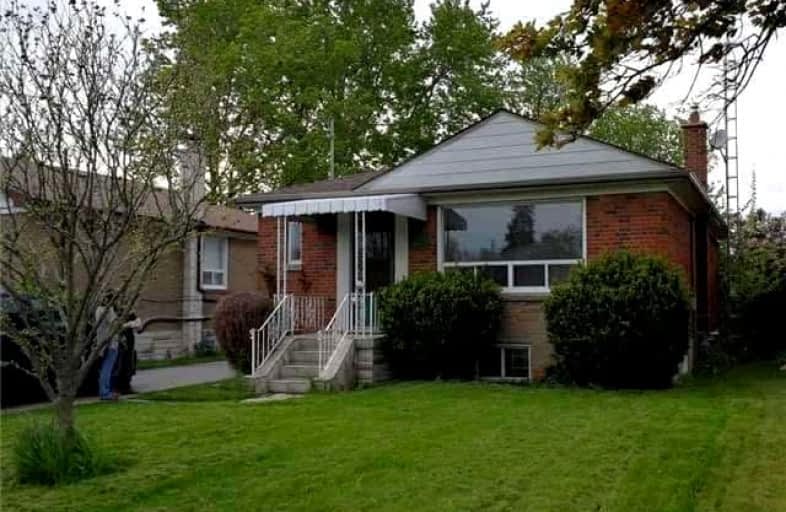
ÉIC Père-Philippe-Lamarche
Elementary: Catholic
0.65 km
École élémentaire Académie Alexandre-Dumas
Elementary: Public
0.91 km
Glen Ravine Junior Public School
Elementary: Public
0.47 km
Walter Perry Junior Public School
Elementary: Public
0.74 km
Knob Hill Public School
Elementary: Public
0.60 km
John McCrae Public School
Elementary: Public
0.85 km
Caring and Safe Schools LC3
Secondary: Public
1.42 km
ÉSC Père-Philippe-Lamarche
Secondary: Catholic
0.65 km
South East Year Round Alternative Centre
Secondary: Public
1.38 km
Scarborough Centre for Alternative Studi
Secondary: Public
1.46 km
David and Mary Thomson Collegiate Institute
Secondary: Public
1.75 km
Jean Vanier Catholic Secondary School
Secondary: Catholic
0.89 km


