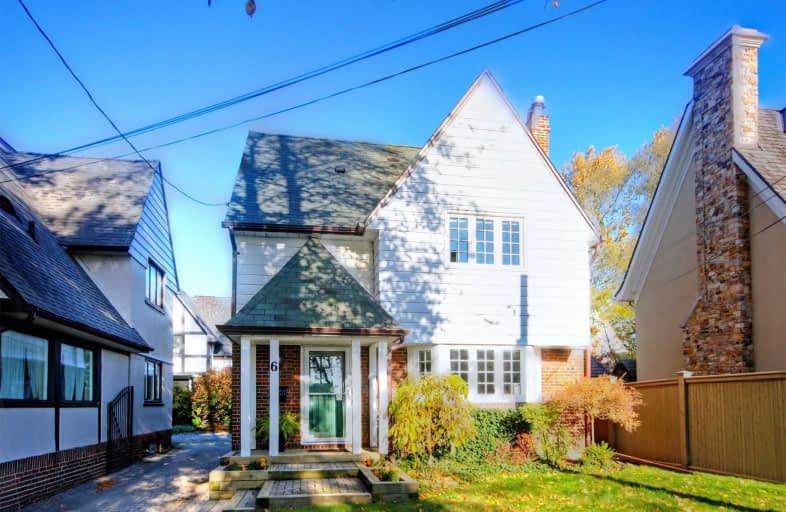
Seventh Street Junior School
Elementary: Public
1.01 km
St Teresa Catholic School
Elementary: Catholic
1.41 km
David Hornell Junior School
Elementary: Public
1.79 km
St Leo Catholic School
Elementary: Catholic
1.27 km
Second Street Junior Middle School
Elementary: Public
0.61 km
John English Junior Middle School
Elementary: Public
0.96 km
The Student School
Secondary: Public
6.11 km
Lakeshore Collegiate Institute
Secondary: Public
2.15 km
Etobicoke School of the Arts
Secondary: Public
3.18 km
Etobicoke Collegiate Institute
Secondary: Public
5.72 km
Father John Redmond Catholic Secondary School
Secondary: Catholic
2.15 km
Bishop Allen Academy Catholic Secondary School
Secondary: Catholic
3.56 km
$
$1,099,000
- 1 bath
- 3 bed
- 1100 sqft
2500 Lake Shore Boulevard West, Toronto, Ontario • M8V 1E1 • Mimico














