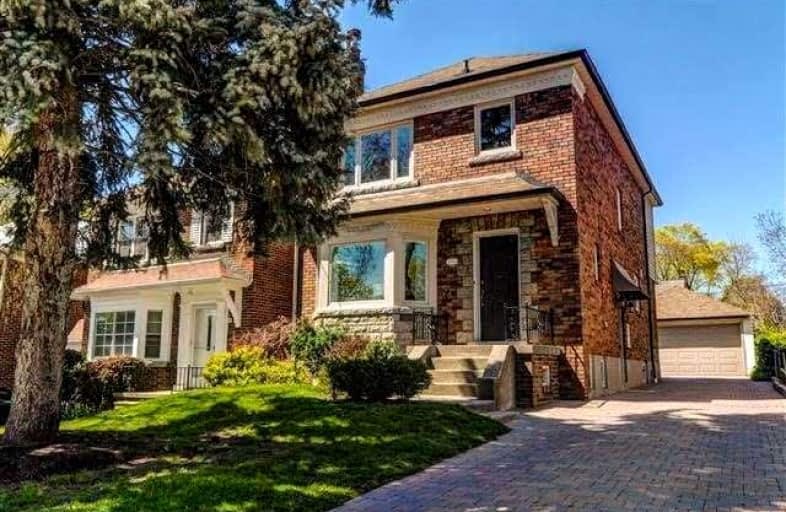
Bloorview School Authority
Elementary: Hospital
0.60 km
Sunny View Junior and Senior Public School
Elementary: Public
1.21 km
St Anselm Catholic School
Elementary: Catholic
0.97 km
Bessborough Drive Elementary and Middle School
Elementary: Public
0.82 km
Maurice Cody Junior Public School
Elementary: Public
1.02 km
Northlea Elementary and Middle School
Elementary: Public
0.44 km
Msgr Fraser College (Midtown Campus)
Secondary: Catholic
2.08 km
Leaside High School
Secondary: Public
0.33 km
Marshall McLuhan Catholic Secondary School
Secondary: Catholic
2.91 km
North Toronto Collegiate Institute
Secondary: Public
1.76 km
Lawrence Park Collegiate Institute
Secondary: Public
3.01 km
Northern Secondary School
Secondary: Public
1.28 km
$
$3,800
- 1 bath
- 3 bed
- 1100 sqft
79 Cleveland Street, Toronto, Ontario • M4S 2W4 • Mount Pleasant East














