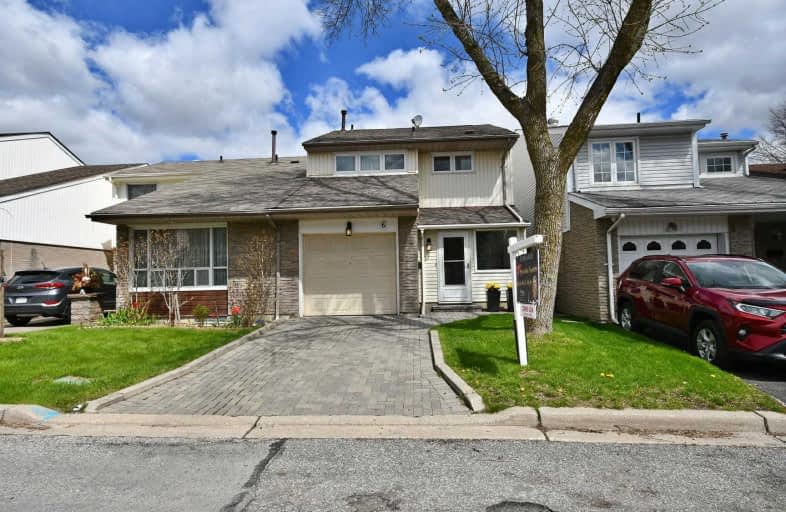
Claireville Junior School
Elementary: Public
0.96 km
St Angela Catholic School
Elementary: Catholic
0.37 km
John D Parker Junior School
Elementary: Public
0.35 km
Smithfield Middle School
Elementary: Public
0.67 km
Highfield Junior School
Elementary: Public
1.13 km
North Kipling Junior Middle School
Elementary: Public
0.81 km
Woodbridge College
Secondary: Public
2.84 km
Holy Cross Catholic Academy High School
Secondary: Catholic
1.92 km
Father Henry Carr Catholic Secondary School
Secondary: Catholic
2.14 km
Monsignor Percy Johnson Catholic High School
Secondary: Catholic
4.13 km
North Albion Collegiate Institute
Secondary: Public
1.13 km
West Humber Collegiate Institute
Secondary: Public
2.78 km


