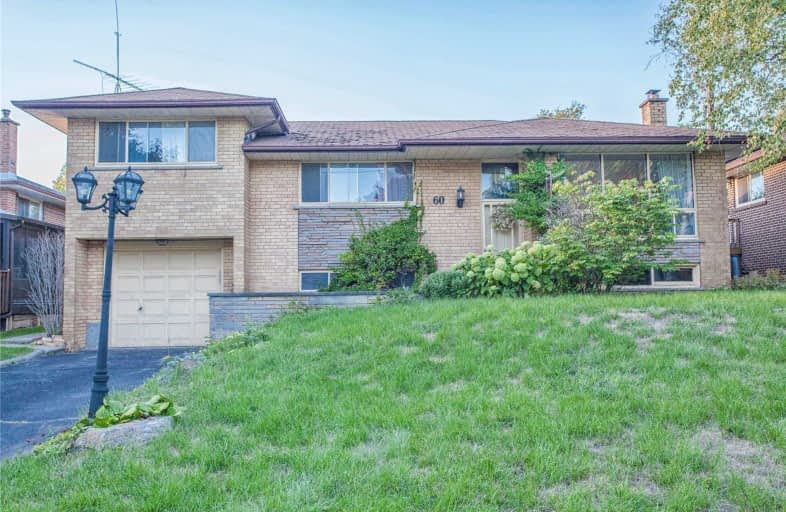
St Catherine Catholic School
Elementary: Catholic
0.71 km
Cassandra Public School
Elementary: Public
0.73 km
Ranchdale Public School
Elementary: Public
0.59 km
Annunciation Catholic School
Elementary: Catholic
0.63 km
Milne Valley Middle School
Elementary: Public
0.56 km
Broadlands Public School
Elementary: Public
0.33 km
Caring and Safe Schools LC2
Secondary: Public
2.28 km
Parkview Alternative School
Secondary: Public
2.26 km
Don Mills Collegiate Institute
Secondary: Public
2.04 km
Wexford Collegiate School for the Arts
Secondary: Public
1.06 km
Senator O'Connor College School
Secondary: Catholic
0.41 km
Victoria Park Collegiate Institute
Secondary: Public
0.94 km
$
$1,860
- 1 bath
- 2 bed
- 1100 sqft
102 Billington Crescent, Toronto, Ontario • M3A 2G6 • Parkwoods-Donalda




