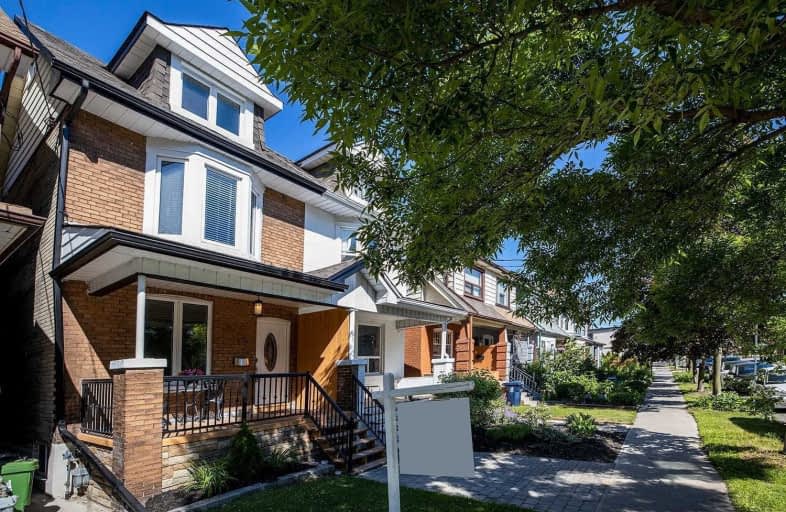
3D Walkthrough

D A Morrison Middle School
Elementary: Public
1.12 km
Norway Junior Public School
Elementary: Public
1.04 km
Earl Beatty Junior and Senior Public School
Elementary: Public
0.86 km
Gledhill Junior Public School
Elementary: Public
0.27 km
St Brigid Catholic School
Elementary: Catholic
0.50 km
Bowmore Road Junior and Senior Public School
Elementary: Public
1.01 km
East York Alternative Secondary School
Secondary: Public
1.59 km
Notre Dame Catholic High School
Secondary: Catholic
1.51 km
St Patrick Catholic Secondary School
Secondary: Catholic
1.61 km
Monarch Park Collegiate Institute
Secondary: Public
1.24 km
East York Collegiate Institute
Secondary: Public
1.74 km
Malvern Collegiate Institute
Secondary: Public
1.45 km
$
$1,189,900
- 2 bath
- 3 bed
- 1100 sqft
39 Burgess Avenue, Toronto, Ontario • M4E 1W8 • East End-Danforth













