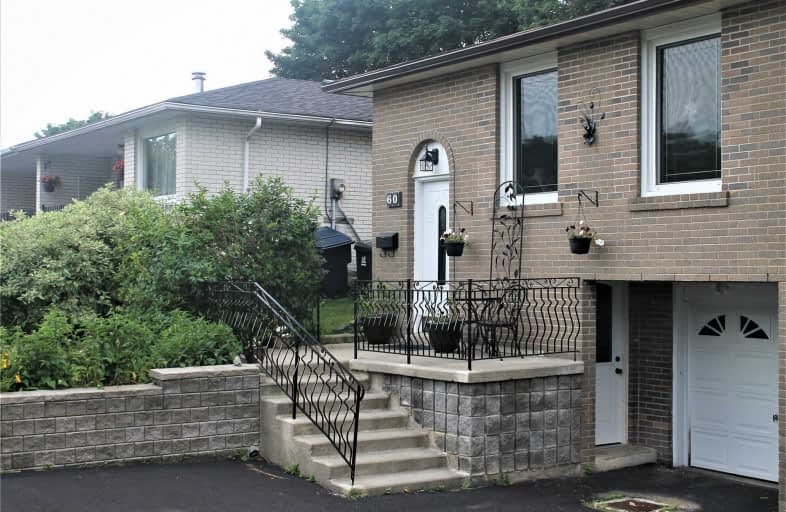
West Rouge Junior Public School
Elementary: Public
1.47 km
William G Davis Junior Public School
Elementary: Public
0.45 km
Centennial Road Junior Public School
Elementary: Public
0.95 km
Joseph Howe Senior Public School
Elementary: Public
0.35 km
Charlottetown Junior Public School
Elementary: Public
0.25 km
St Brendan Catholic School
Elementary: Catholic
0.76 km
Maplewood High School
Secondary: Public
5.20 km
West Hill Collegiate Institute
Secondary: Public
4.19 km
Sir Oliver Mowat Collegiate Institute
Secondary: Public
0.47 km
St John Paul II Catholic Secondary School
Secondary: Catholic
4.85 km
Dunbarton High School
Secondary: Public
4.56 km
St Mary Catholic Secondary School
Secondary: Catholic
5.92 km




