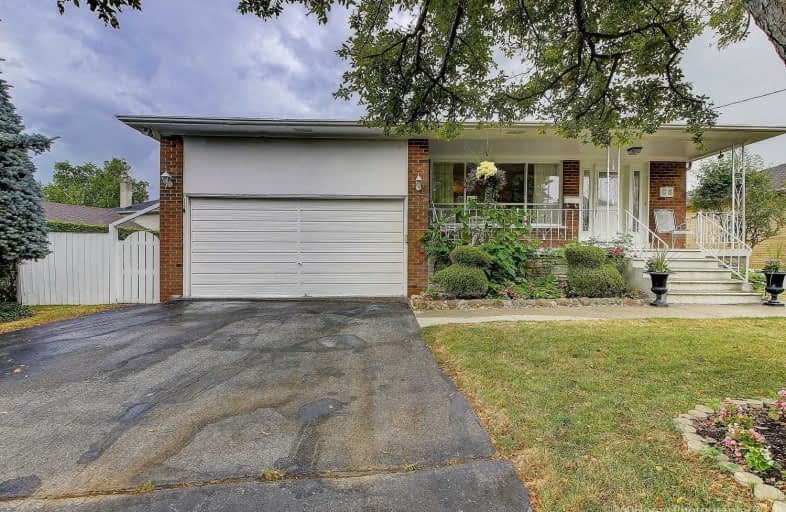
Don Valley Middle School
Elementary: Public
1.18 km
Our Lady of Guadalupe Catholic School
Elementary: Catholic
1.27 km
St Matthias Catholic School
Elementary: Catholic
0.57 km
Lescon Public School
Elementary: Public
0.62 km
Crestview Public School
Elementary: Public
0.84 km
Dallington Public School
Elementary: Public
1.00 km
North East Year Round Alternative Centre
Secondary: Public
1.29 km
Msgr Fraser College (Northeast)
Secondary: Catholic
2.82 km
Windfields Junior High School
Secondary: Public
2.92 km
École secondaire Étienne-Brûlé
Secondary: Public
3.32 km
Georges Vanier Secondary School
Secondary: Public
1.15 km
A Y Jackson Secondary School
Secondary: Public
2.58 km
$X,XXX,XXX
- — bath
- — bed
- — sqft
991 Old Cummer Avenue, Toronto, Ontario • M2H 1W5 • Bayview Woods-Steeles
$
$1,698,800
- 2 bath
- 4 bed
- 2000 sqft
58 Clareville Crescent, Toronto, Ontario • M2J 2C1 • Don Valley Village








