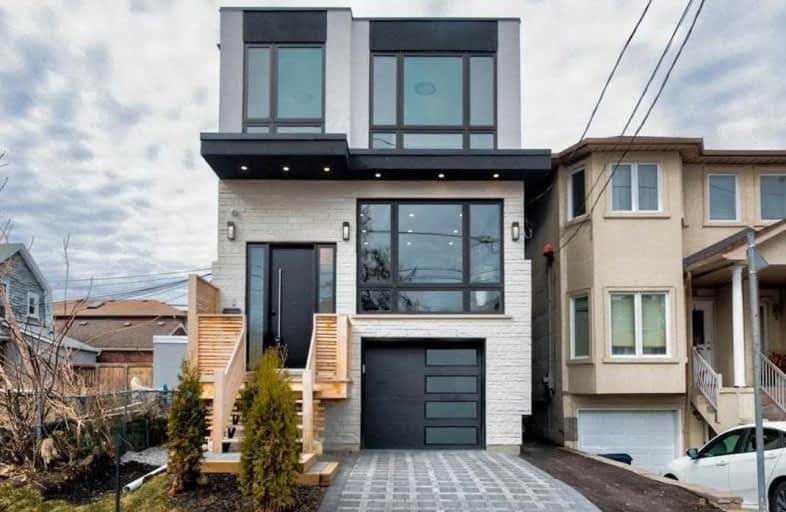
Beaches Alternative Junior School
Elementary: Public
1.09 km
William J McCordic School
Elementary: Public
0.42 km
D A Morrison Middle School
Elementary: Public
0.74 km
St Nicholas Catholic School
Elementary: Catholic
0.47 km
Gledhill Junior Public School
Elementary: Public
0.63 km
Secord Elementary School
Elementary: Public
0.20 km
East York Alternative Secondary School
Secondary: Public
1.75 km
Notre Dame Catholic High School
Secondary: Catholic
1.50 km
Monarch Park Collegiate Institute
Secondary: Public
2.09 km
Neil McNeil High School
Secondary: Catholic
2.19 km
East York Collegiate Institute
Secondary: Public
1.93 km
Malvern Collegiate Institute
Secondary: Public
1.33 km
$
$1,400,000
- 2 bath
- 4 bed
- 2500 sqft
2946 St Clair Avenue East, Toronto, Ontario • M4B 1N8 • O'Connor-Parkview
$
$1,058,800
- 3 bath
- 4 bed
- 2000 sqft
84 Doncaster Avenue, Toronto, Ontario • M4C 1Y9 • Woodbine-Lumsden









