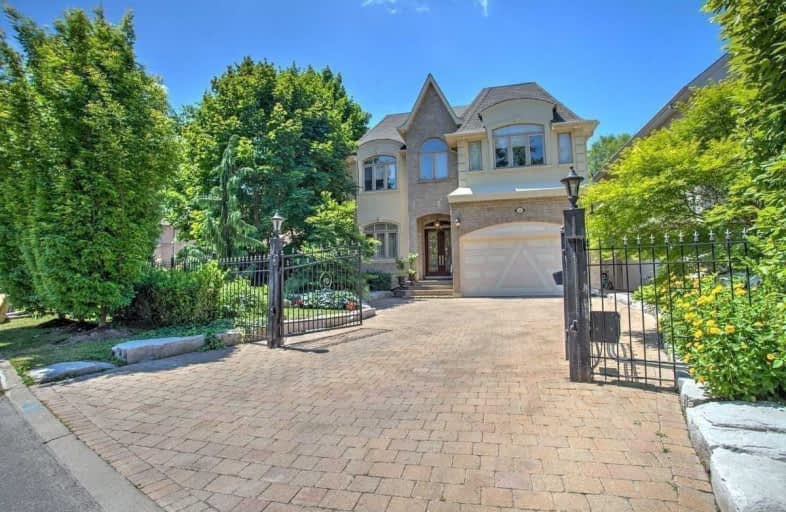
Cardinal Carter Academy for the Arts
Elementary: Catholic
1.07 km
Avondale Alternative Elementary School
Elementary: Public
0.24 km
Avondale Public School
Elementary: Public
0.24 km
Claude Watson School for the Arts
Elementary: Public
1.21 km
St Andrew's Junior High School
Elementary: Public
0.99 km
Owen Public School
Elementary: Public
1.10 km
St Andrew's Junior High School
Secondary: Public
0.99 km
École secondaire Étienne-Brûlé
Secondary: Public
2.34 km
Cardinal Carter Academy for the Arts
Secondary: Catholic
1.08 km
Loretto Abbey Catholic Secondary School
Secondary: Catholic
2.09 km
York Mills Collegiate Institute
Secondary: Public
2.18 km
Earl Haig Secondary School
Secondary: Public
1.42 km
$
$6,800
- 5 bath
- 5 bed
- 3500 sqft
8 Elliotwood Court, Toronto, Ontario • M2L 2P9 • St. Andrew-Windfields
$
$6,500
- 4 bath
- 4 bed
- 2500 sqft
238 Spring Garden Avenue, Toronto, Ontario • M2N 3G9 • Willowdale East














