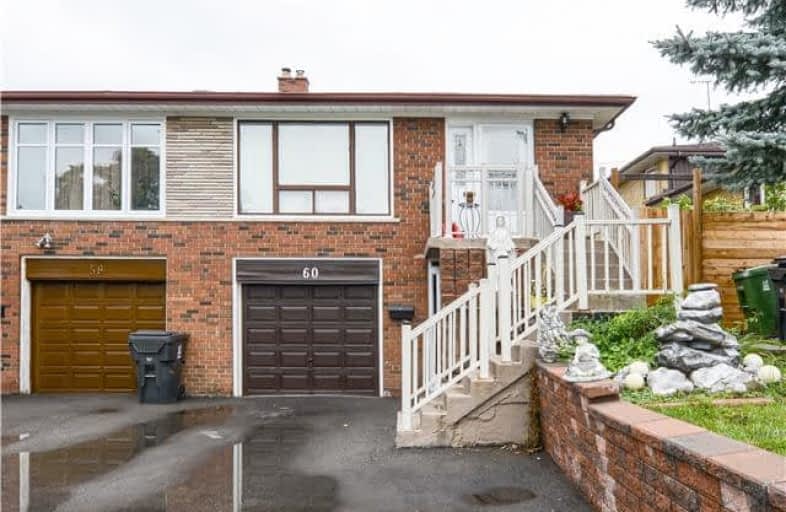
Rivercrest Junior School
Elementary: Public
1.07 km
Elmbank Junior Middle Academy
Elementary: Public
0.95 km
Greenholme Junior Middle School
Elementary: Public
0.42 km
West Humber Junior Middle School
Elementary: Public
1.47 km
Beaumonde Heights Junior Middle School
Elementary: Public
0.70 km
St Andrew Catholic School
Elementary: Catholic
0.94 km
Caring and Safe Schools LC1
Secondary: Public
2.17 km
Thistletown Collegiate Institute
Secondary: Public
1.63 km
Father Henry Carr Catholic Secondary School
Secondary: Catholic
1.08 km
Monsignor Percy Johnson Catholic High School
Secondary: Catholic
1.78 km
North Albion Collegiate Institute
Secondary: Public
1.26 km
West Humber Collegiate Institute
Secondary: Public
0.95 km



