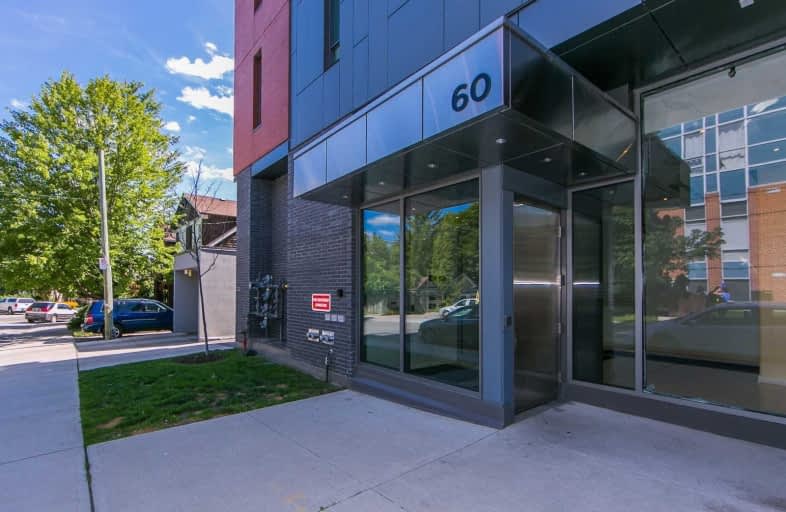Car-Dependent
- Most errands require a car.
Excellent Transit
- Most errands can be accomplished by public transportation.
Very Bikeable
- Most errands can be accomplished on bike.

Beaches Alternative Junior School
Elementary: PublicNorway Junior Public School
Elementary: PublicGlen Ames Senior Public School
Elementary: PublicKew Beach Junior Public School
Elementary: PublicWilliamson Road Junior Public School
Elementary: PublicBowmore Road Junior and Senior Public School
Elementary: PublicSchool of Life Experience
Secondary: PublicGreenwood Secondary School
Secondary: PublicNotre Dame Catholic High School
Secondary: CatholicSt Patrick Catholic Secondary School
Secondary: CatholicMonarch Park Collegiate Institute
Secondary: PublicMalvern Collegiate Institute
Secondary: Public-
Yes Food Fair
1940 Gerrard Street East, Toronto 0.81km -
BJ Supermarket
1449 Gerrard Street East, Toronto 1.17km -
Kohinoor Foods
1438 Gerrard Street East, Toronto 1.19km
-
Wine Rack
1872 Queen Street East, Toronto 0.61km -
LCBO
1986 Queen Street East, Toronto 0.71km -
LCBO
1654 Queen Street East, Toronto 1.03km
-
Boukan
452 Kingston Road, Toronto 0.41km -
Feast Your Eyes!
175 Kenilworth Avenue, Toronto 0.47km -
Breakwall BBQ & Smokehouse
1910 Queen Street East, Toronto 0.59km
-
Blue Cloud Cafe
1934 Queen Street East, Toronto 0.6km -
Yum Croissant
1917 Queen Street East, Toronto 0.64km -
Starbucks
1842 Queen Street East, Toronto 0.64km
-
CIBC Branch (Cash at ATM only)
1852 Queen Street East Unit 101 - 104, Toronto 0.62km -
HSBC Bank
1847 Queen Street East unit 1 &2, Toronto 0.63km -
TD Canada Trust Branch and ATM
2044 Queen Street East, Toronto 0.83km
-
Petro-Canada
292 Kingston Road, Toronto 0.05km -
On The Run - Convenience Store
2185 Gerrard Street East, Toronto 1.13km -
Pioneer
2185 Gerrard Street East, Toronto 1.14km
-
HomePilates
44 Brookmount Road, Toronto 0.45km -
The Shed
Toronto 0.55km -
9Round Fitness
1866 Queen Street East, Toronto 0.61km
-
Jeff Sloan Community Parkette
137 Kingston Road, Toronto 0.47km -
Jeff Sloan Playground
Toronto 0.47km -
Cassels Avenue Playground
69 Cassels Avenue, Toronto 0.58km
-
Toronto Public Library - Beaches Branch
2161 Queen Street East, Toronto 0.84km -
Little Free Library
40 Kenilworth Avenue, Toronto 0.93km -
Toronto Public Library - Main Street Branch
137 Main Street, Toronto 1.19km
-
Magenta Health - Beaches
1874 Queen Street East, Toronto 0.6km -
Appletree Medical Group
1971 Queen Street East, Toronto 0.7km -
Saiping Lee
1483 Gerrard Street East, Toronto 1.06km
-
IDA Queen East Medical Pharmacy
1876 Queen Street East, Toronto 0.6km -
Pharmasave Beaches Pharmacy
1967 Queen Street East, Toronto 0.69km -
Shoppers Drug Mart
2000 Queen Street East, Toronto 0.72km
-
Beach Mall
1971 Queen Street East, Toronto 0.7km
-
Cineplex Cinemas Beaches
1651 Queen Street East, Toronto 1.04km -
Fox Theatre
2236 Queen Street East, Toronto 1.6km
-
Breakwall BBQ & Smokehouse
1910 Queen Street East, Toronto 0.59km -
Sauvignon Bistro
1862 Queen Street East, Toronto 0.62km -
The Stone Lion
1958 Queen Street East, Toronto 0.63km
- 2 bath
- 2 bed
- 700 sqft
208-2369 Danforth Avenue, Toronto, Ontario • M4C 0B1 • East End-Danforth
- 2 bath
- 2 bed
- 900 sqft
403-150 Logan Avenue, Toronto, Ontario • M4M 0E4 • South Riverdale
- 2 bath
- 2 bed
- 900 sqft
406-1316 Kingston Road, Toronto, Ontario • M1N 0C6 • Birchcliffe-Cliffside
- 2 bath
- 2 bed
- 1000 sqft
512-233 Carlaw Avenue, Toronto, Ontario • M4M 3E9 • South Riverdale
- 2 bath
- 2 bed
- 800 sqft
409-899 Queen Street East, Toronto, Ontario • M4M 1J4 • South Riverdale
- 3 bath
- 2 bed
- 1600 sqft
106-160 Fallingbrook Road, Toronto, Ontario • M1N 0A1 • Birchcliffe-Cliffside
- 2 bath
- 2 bed
- 1000 sqft
507-1630 Queen Street East, Toronto, Ontario • M4L 1G3 • Woodbine Corridor
- 2 bath
- 2 bed
- 800 sqft
301-1238 Dundas Street East, Toronto, Ontario • M4M 0C6 • South Riverdale
- 1 bath
- 2 bed
- 900 sqft
801-233 Carlaw Avenue, Toronto, Ontario • M4M 3N6 • South Riverdale
- 2 bath
- 2 bed
- 1000 sqft
501-1093 Kingston Road, Toronto, Ontario • M1N 4E2 • Birchcliffe-Cliffside














