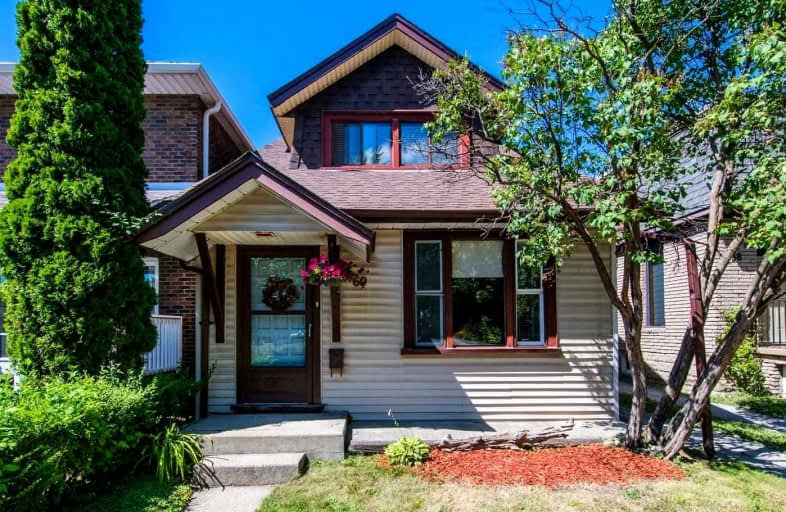
George R Gauld Junior School
Elementary: Public
0.39 km
Karen Kain School of the Arts
Elementary: Public
1.39 km
St Louis Catholic School
Elementary: Catholic
0.80 km
David Hornell Junior School
Elementary: Public
1.11 km
St Leo Catholic School
Elementary: Catholic
0.69 km
John English Junior Middle School
Elementary: Public
1.02 km
Lakeshore Collegiate Institute
Secondary: Public
2.33 km
Runnymede Collegiate Institute
Secondary: Public
5.06 km
Etobicoke School of the Arts
Secondary: Public
1.34 km
Etobicoke Collegiate Institute
Secondary: Public
3.82 km
Father John Redmond Catholic Secondary School
Secondary: Catholic
2.91 km
Bishop Allen Academy Catholic Secondary School
Secondary: Catholic
1.70 km













