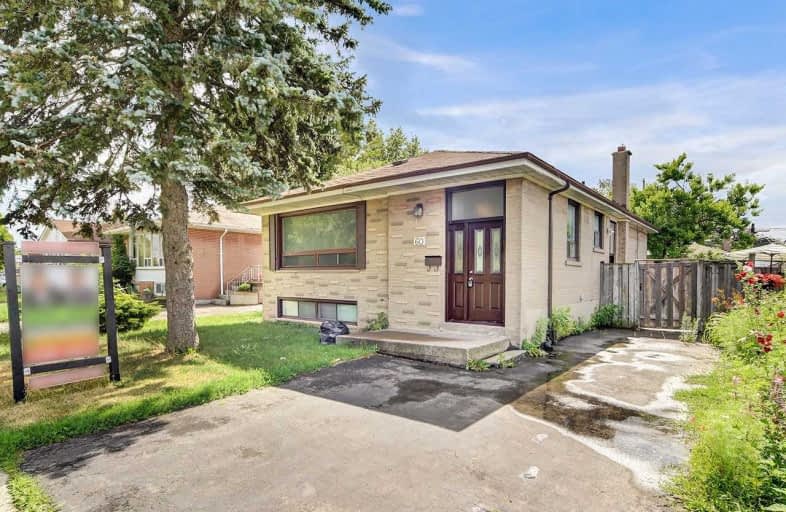
Ben Heppner Vocal Music Academy
Elementary: Public
0.38 km
Heather Heights Junior Public School
Elementary: Public
0.39 km
Henry Hudson Senior Public School
Elementary: Public
0.53 km
St Thomas More Catholic School
Elementary: Catholic
0.57 km
Woburn Junior Public School
Elementary: Public
0.77 km
Churchill Heights Public School
Elementary: Public
0.42 km
Maplewood High School
Secondary: Public
2.68 km
West Hill Collegiate Institute
Secondary: Public
2.35 km
Woburn Collegiate Institute
Secondary: Public
0.78 km
Cedarbrae Collegiate Institute
Secondary: Public
2.12 km
Lester B Pearson Collegiate Institute
Secondary: Public
3.22 km
St John Paul II Catholic Secondary School
Secondary: Catholic
2.40 km













